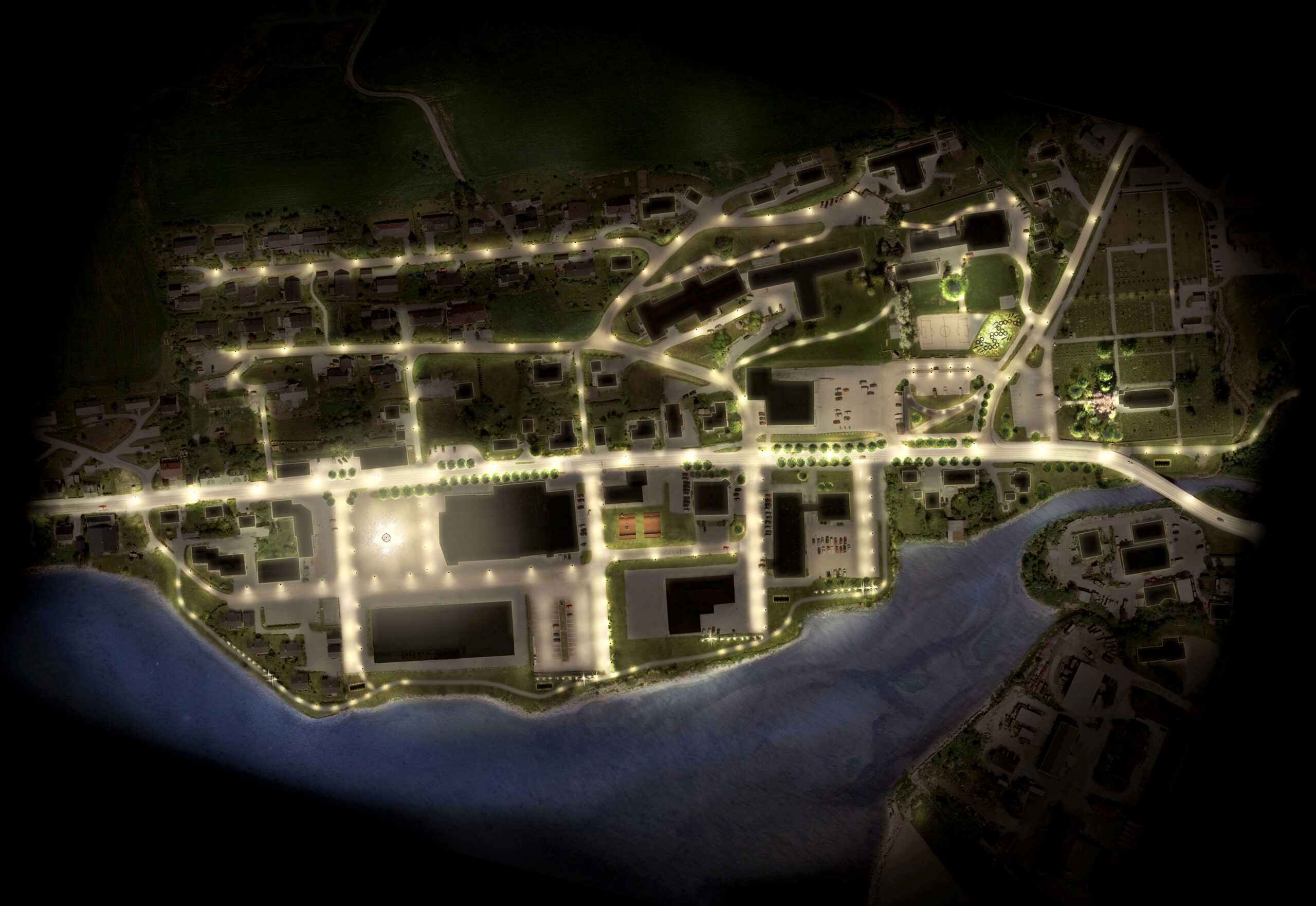
The lighting plan for Eidsvåg center, together with new streets and squares, will tighten and shape a clear quarter structure.
ABOUT: The lighting plan for Eidsvåg has been prepared on the basis of a proposal for a zoning plan for Eidsvåg center. The purpose of the plan proposal is to develop the city center into a more urban feel. This means denser buildings, tighter and clearer street structure, as well as more defined parking area.
LIGHT: The city center will have a tighter expression with the help of light that connects roads and places in the city center. It will facilitate activity and recreation in beautiful surroundings. Light should invite to activity even when it is dark. The contact with the fjord through the vertical axes will be strengthened.
Read More
…
Client:
Nesset municipality
Illustration:
ZENISK
| Cookie | Duration | Description |
|---|---|---|
| cookielawinfo-checkbox-analytics | 11 months | This cookie is set by GDPR Cookie Consent plugin. The cookie is used to store the user consent for the cookies in the category "Analytics". |
| cookielawinfo-checkbox-functional | 11 months | The cookie is set by GDPR cookie consent to record the user consent for the cookies in the category "Functional". |
| cookielawinfo-checkbox-necessary | 11 months | This cookie is set by GDPR Cookie Consent plugin. The cookies is used to store the user consent for the cookies in the category "Necessary". |
| cookielawinfo-checkbox-others | 11 months | This cookie is set by GDPR Cookie Consent plugin. The cookie is used to store the user consent for the cookies in the category "Other. |
| cookielawinfo-checkbox-performance | 11 months | This cookie is set by GDPR Cookie Consent plugin. The cookie is used to store the user consent for the cookies in the category "Performance". |
| viewed_cookie_policy | 11 months | The cookie is set by the GDPR Cookie Consent plugin and is used to store whether or not user has consented to the use of cookies. It does not store any personal data. |