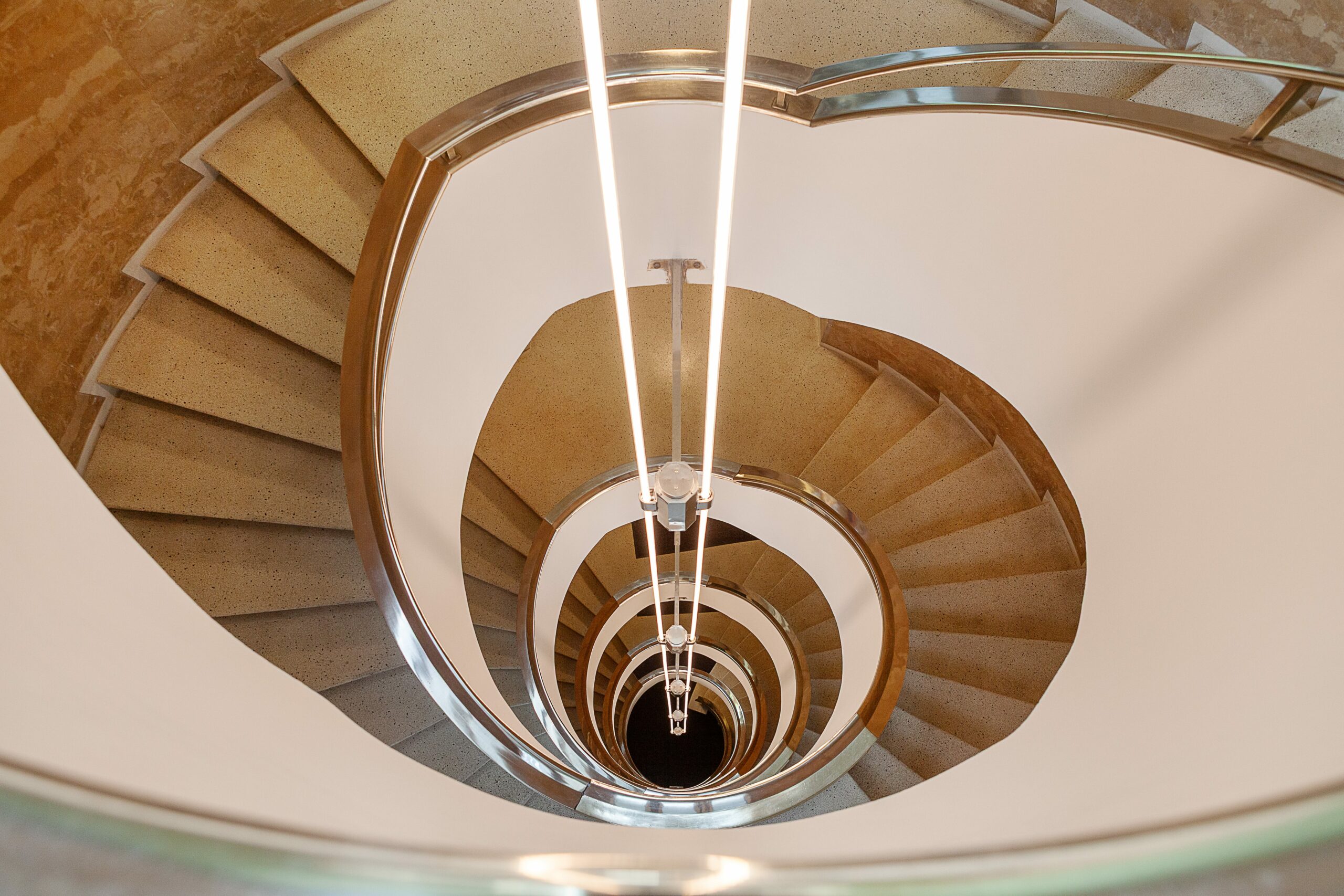
The stairwell at Stortingsgata 30 has long been defined by an iconic, neon chandelier-style lighting installation stretching vertically across multiple floors. With its floating vertical lines, the original design was an architectural lighting statement, seamlessly integrated into the building’s identity.
After decades of service, the neon tubes were failing and no longer met safety or energy performance standards. A new solution was required—one that could preserve the historical expression while introducing modern, energy-efficient lighting technology.
Through extensive product research and prototyping, a custom system was developed using flexible, omnidirectional LED profiles enclosed in specially fabricated plastic housings that replicate the visual quality of neon. To fit the new lighting seamlessly into the existing structure, custom brackets and adapters were designed, and the original metal fittings were carefully restored and reused.
The result is a heritage-sensitive LED retrofit that respects the original design while updating it with today’s technology. The vertical lighting sculpture once again defines the stairwell—this time with low-energy LED lighting and sustainable materials. Additional supportive lighting was evaluated to meet universal design requirements and ensure compliance with current lighting standards.
This project exemplifies Zenisk’s approach to preserving architectural identity through light, blending technical precision with aesthetic continuity.
Trappeløpet i Stortingsgata 30 har lenge vært definert av den karakteristiske lysekronen med neon-rør som strekker seg over flere etasjer. Den originale løsningen, med sine svevende vertikale linjer, var et arkitektonisk signalelement. Etter mange år i drift var rørene defekte, og behovet for en ny, sikker og energieffektiv løsning meldte seg.
Det opprinnelige uttrykket skulle bevares – men teknologien måtte fornyes. Etter omfattende produktstudier og testing ble en løsning utviklet med fleksible, rundtstrålende LED-profiler integrert i silikon- og plastkapsling for å etterligne neonens visuelle kvalitet. Braketter og adaptere ble skreddersydd for å kunne montere den nye installasjonen i eksisterende innfestinger, og originale beslagene ble restaurert og gjenbrukt.
Resultatet er en rekonstruksjon som viderefører det historiske uttrykket med dagens teknologi – en vertikal installasjon som binder trappeløpet sammen med lys og identitet.
Client:
Malling & Co Eiendomsutvikling via Lindco elektro
Electro:
Smart elektro, High Access Solutions AS
Photo:
Mara Hein
Year:
2021–2024
| Cookie | Duration | Description |
|---|---|---|
| cookielawinfo-checkbox-analytics | 11 months | This cookie is set by GDPR Cookie Consent plugin. The cookie is used to store the user consent for the cookies in the category "Analytics". |
| cookielawinfo-checkbox-functional | 11 months | The cookie is set by GDPR cookie consent to record the user consent for the cookies in the category "Functional". |
| cookielawinfo-checkbox-necessary | 11 months | This cookie is set by GDPR Cookie Consent plugin. The cookies is used to store the user consent for the cookies in the category "Necessary". |
| cookielawinfo-checkbox-others | 11 months | This cookie is set by GDPR Cookie Consent plugin. The cookie is used to store the user consent for the cookies in the category "Other. |
| cookielawinfo-checkbox-performance | 11 months | This cookie is set by GDPR Cookie Consent plugin. The cookie is used to store the user consent for the cookies in the category "Performance". |
| viewed_cookie_policy | 11 months | The cookie is set by the GDPR Cookie Consent plugin and is used to store whether or not user has consented to the use of cookies. It does not store any personal data. |