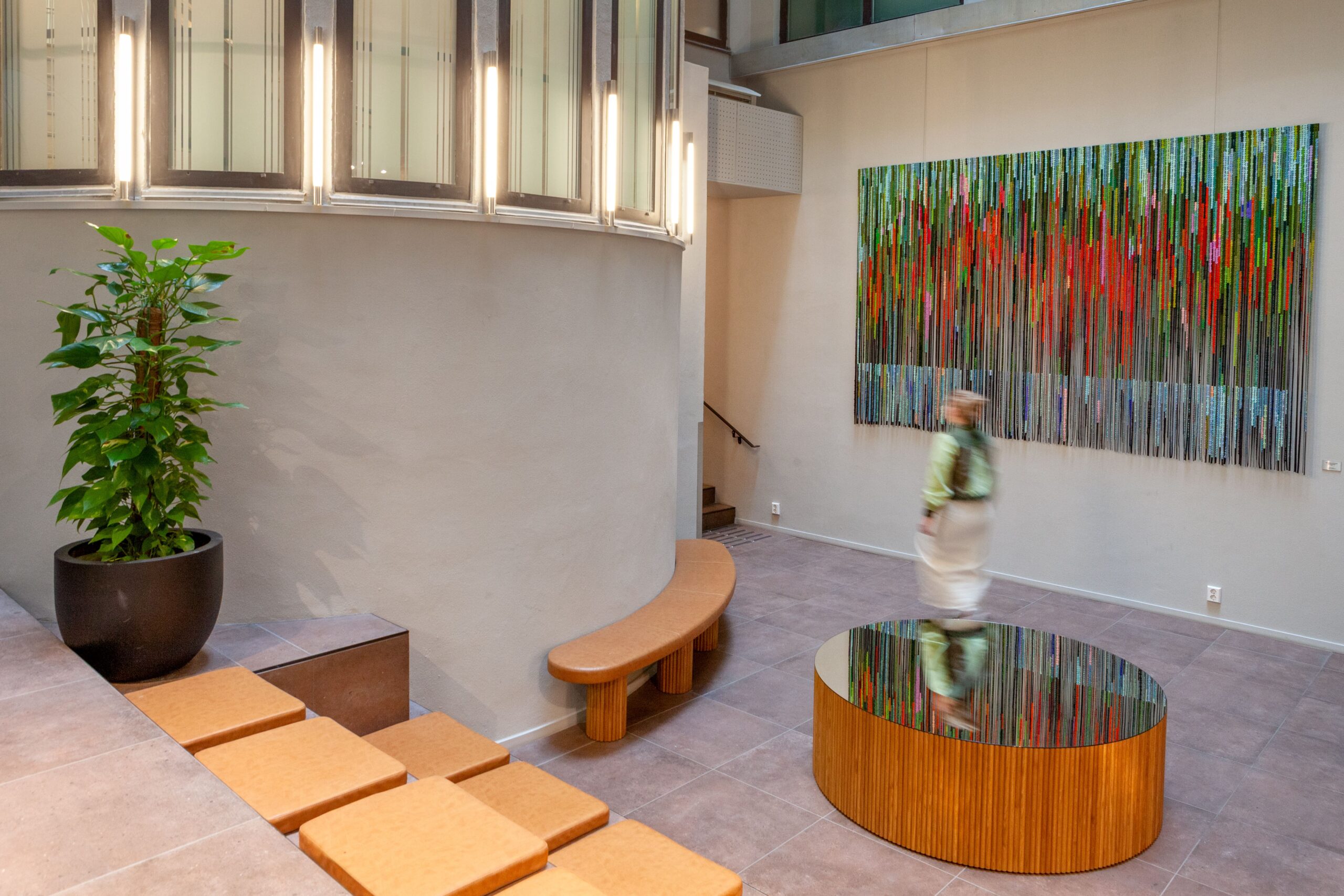
ABOUT:
Located at Hieronymus Heyerdahls gate 1 in Oslo, this building epitomizes the classical Functionalist style. Designed by the architectural firm Torp and Torp, it was completed in 1936. Currently owned by Ferd, the building has recently undergone a comprehensive renovation. This revitalization has introduced new office and communal spaces, along with various ground-level activities. Furthermore, the two existing light wells have been expanded to enhance their original design and maximize the space.
LIGHT:
Our lighting design for the communal areas in HH1 skillfully merges the building’s 1930s character with contemporary technical standards. A new entrance facing Hieronymus Heyerdahls gate features an oak slatted ceiling that opens towards the central light wells. Here, Zenisk has crafted a unique chandelier that seamlessly integrates between the slats. The main entrances have been upgraded with concealed, integrated lighting in the ceiling featuring tuneable white technology, while the Art Deco-style staircase is adorned with slender, custom fixtures.
Recreating the original ambiance has been a key driving force in the development of the concept, detailing, and execution of this project, making it an exemplary case of how historic charm can be harmoniously blended with modern lighting solutions. This project stands as a testament to our commitment to preserving architectural heritage while incorporating state-of-the-art lighting technology, tailored specifically for architects and developers seeking to elevate their projects.
Photo:
Mara Hein
YEAR:
2024-25
Sign up to our mailing list to get the latest news!
Not spammy, we send only a handful of them a year.
Privacy policy | © 2025
| Cookie | Duration | Description |
|---|---|---|
| cookielawinfo-checkbox-analytics | 11 months | This cookie is set by GDPR Cookie Consent plugin. The cookie is used to store the user consent for the cookies in the category "Analytics". |
| cookielawinfo-checkbox-functional | 11 months | The cookie is set by GDPR cookie consent to record the user consent for the cookies in the category "Functional". |
| cookielawinfo-checkbox-necessary | 11 months | This cookie is set by GDPR Cookie Consent plugin. The cookies is used to store the user consent for the cookies in the category "Necessary". |
| cookielawinfo-checkbox-others | 11 months | This cookie is set by GDPR Cookie Consent plugin. The cookie is used to store the user consent for the cookies in the category "Other. |
| cookielawinfo-checkbox-performance | 11 months | This cookie is set by GDPR Cookie Consent plugin. The cookie is used to store the user consent for the cookies in the category "Performance". |
| viewed_cookie_policy | 11 months | The cookie is set by the GDPR Cookie Consent plugin and is used to store whether or not user has consented to the use of cookies. It does not store any personal data. |