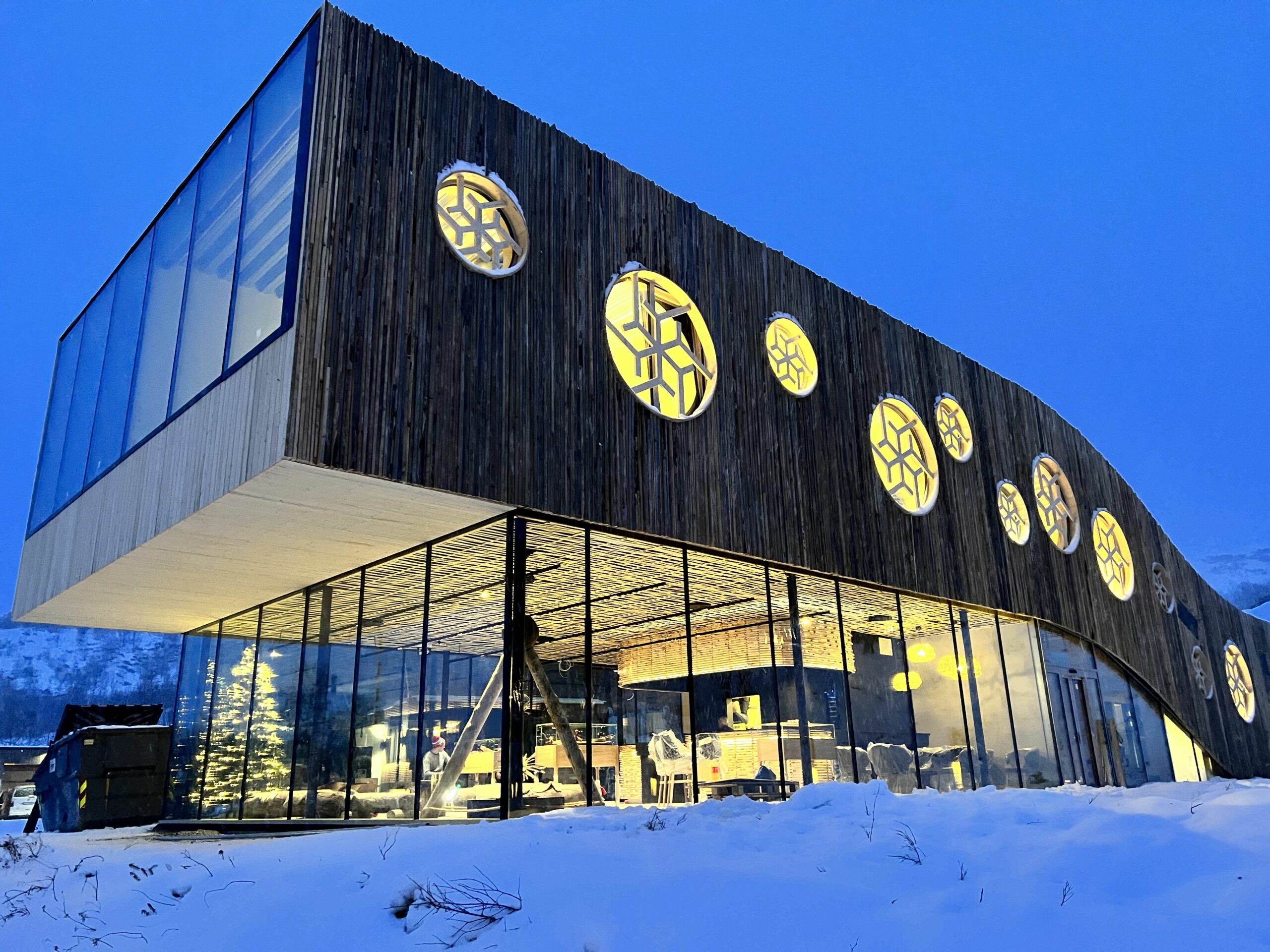
Nested in the northern most area of Norway, this unique hotel welcomes guests with its warm, cosy, hygge inspired interior.
ABOUT:
The Snow Hotel in Kirkenes, a versatile venue, comprises a reception area, an exhibition space, and a champagne bar. This establishment welcomes you with its warm ambiance, nestled in a breathtaking, pristine landscape. A key focus has been placed on implementing shielded lighting sources to prevent any disturbance to the luxurious view.
LIGHT:
Our lighting solution is designed to accentuate the architecture and the magnificent ceiling. A universal track system is used, allowing easy relocation or replacement of equipment.
The lighting is segmented into five distinct zones:
Key considerations in our lighting design include:
This approach ensures that the lighting at the Snow Hotel not only enhances the architectural beauty but also offers practical and adaptable solutions, perfectly suited for architects and developers seeking to create memorable and functional spaces.
Client:
Snowhotel Kirkenes
Architect:
Hamran/Johansen Arkitekter AS
Contractor:
Haneseth Kirkenes AS
Year:
2023
Sign up to our mailing list to get the latest news!
Not spammy, we send only a handful of them a year.
Privacy policy | © 2025
| Cookie | Duration | Description |
|---|---|---|
| cookielawinfo-checkbox-analytics | 11 months | This cookie is set by GDPR Cookie Consent plugin. The cookie is used to store the user consent for the cookies in the category "Analytics". |
| cookielawinfo-checkbox-functional | 11 months | The cookie is set by GDPR cookie consent to record the user consent for the cookies in the category "Functional". |
| cookielawinfo-checkbox-necessary | 11 months | This cookie is set by GDPR Cookie Consent plugin. The cookies is used to store the user consent for the cookies in the category "Necessary". |
| cookielawinfo-checkbox-others | 11 months | This cookie is set by GDPR Cookie Consent plugin. The cookie is used to store the user consent for the cookies in the category "Other. |
| cookielawinfo-checkbox-performance | 11 months | This cookie is set by GDPR Cookie Consent plugin. The cookie is used to store the user consent for the cookies in the category "Performance". |
| viewed_cookie_policy | 11 months | The cookie is set by the GDPR Cookie Consent plugin and is used to store whether or not user has consented to the use of cookies. It does not store any personal data. |