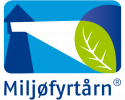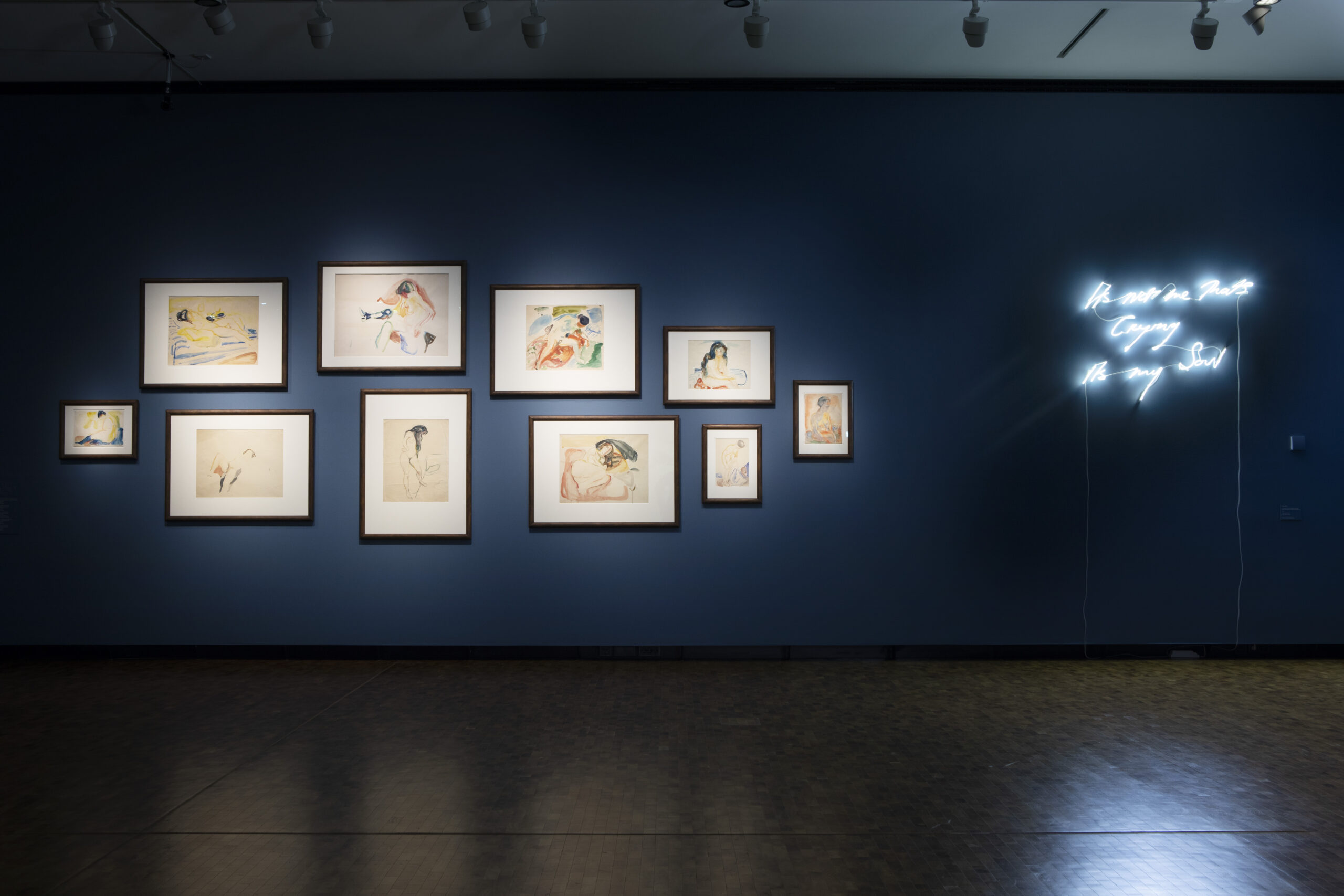
Fokuset vårt er å gi økt livskvalitet for brukere og merverdi for kundene med gode visuelle opplevelser og stimulerende omgivelser.
Kundene våre er arkitekter, landskapsarkitekter, byplanleggere, kommuner, ingeniører og utbyggere. I samarbeid med dere skaper vi løsninger som er inkluderende, åpne og delt med alle.
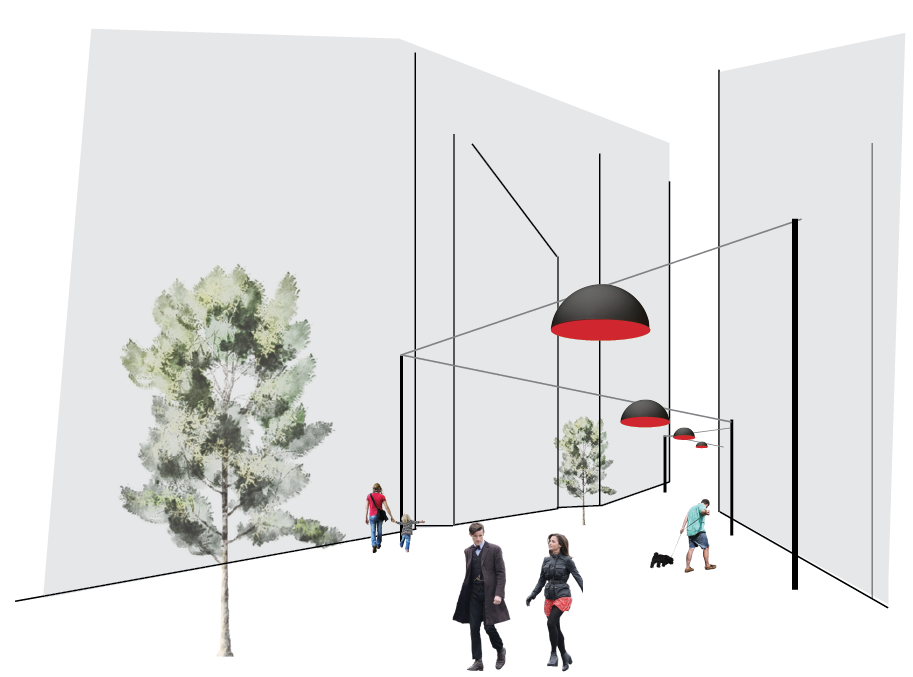
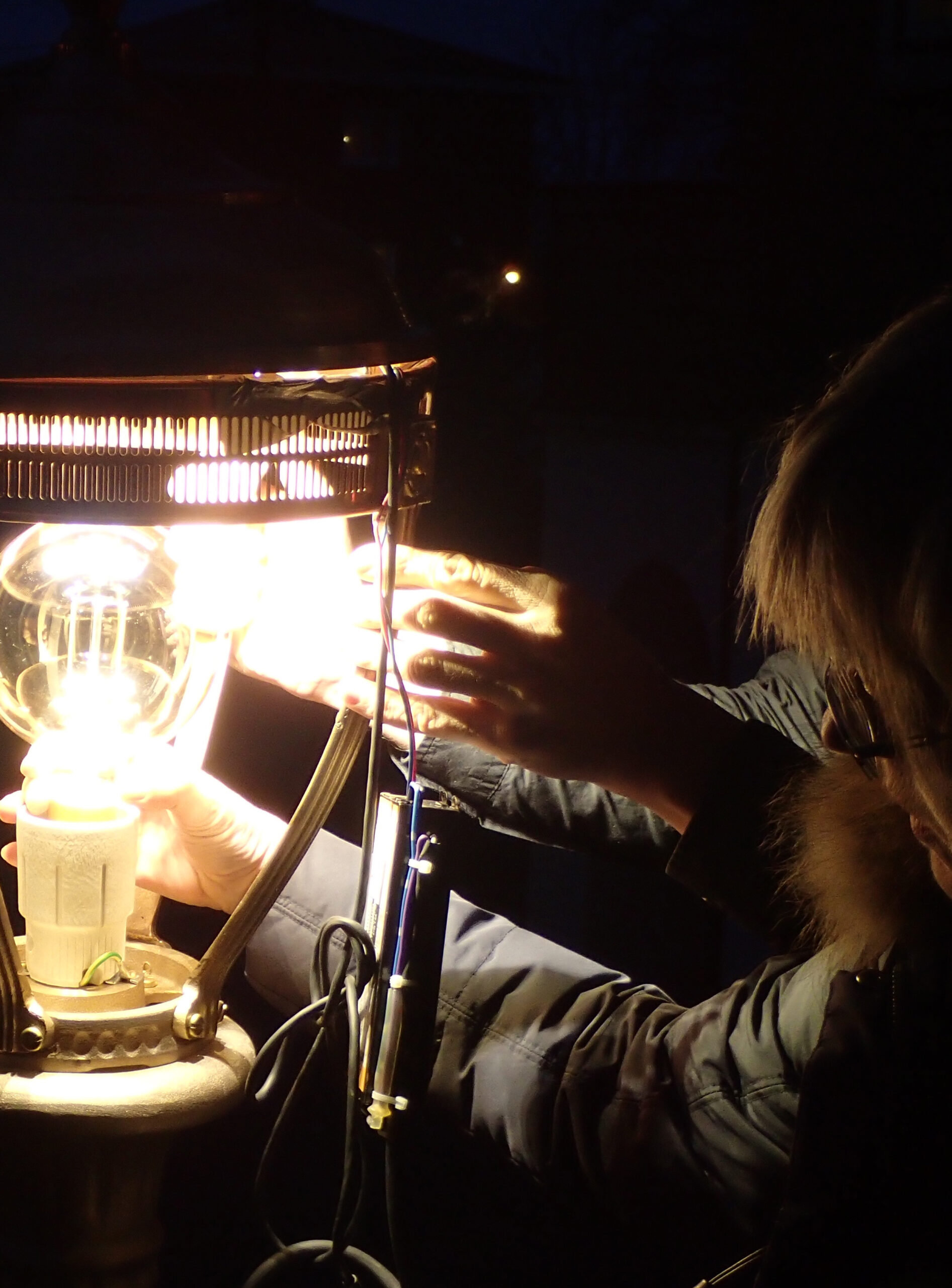
For oss er ikke bærekraft kun en boks som kan krysses av. Det er en kjerneverdi vi har i alle prosjekter gjennom konkrete handlinger, en unik tilnærming og metode.
Alle våre prosjekter skal være sirkulære og karbonnøytrale innen 2030.
Dette er bærekraftig belysning gjort konkret.
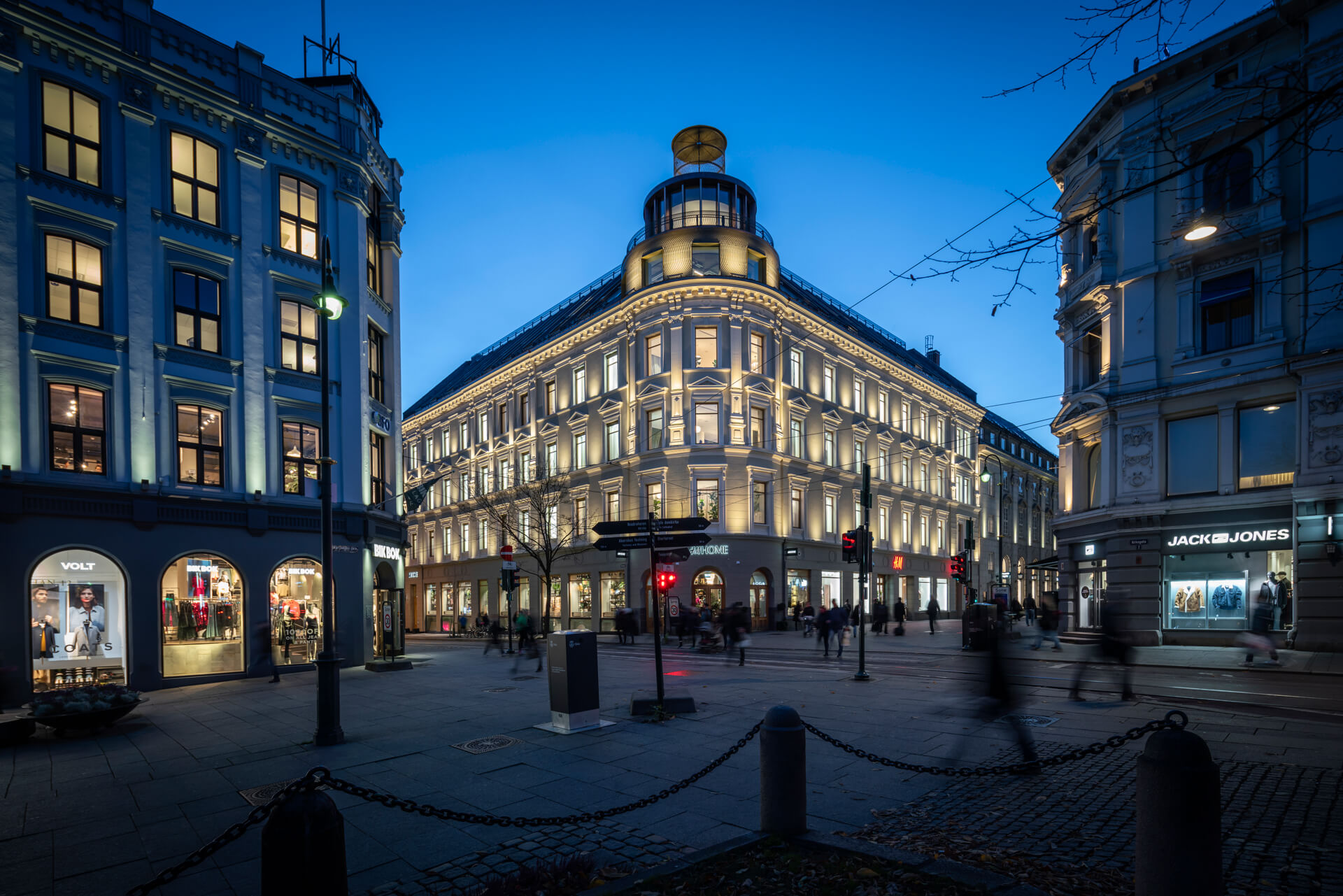
Client:
Hennes & Mauritz
Architecture: NSW Arkitekter
Developer: Veidekke
Illustrations: ZENISK
Photo: Tomasz Majewski
Category: facade
ABOUT: The new H&M flagship store will move into Karl Johans gate 14 and Zenisk has been commissioned to create a concept for facade lighting.
LIGHT: Veidekke and NSW Arkitekter are working on upgrading the fine historic building. The facade lighting will highlight the architectural qualities in a subtle way. At the same time, the lighting will highlight the new design of the tower and thus focus on the impressive building on the corner of Oslo’s most important street. Illuminated old and new elements create a holistic and elegant expression of the facade.


Client:
Hennes & Mauritz
Architecture: NSW Arkitekter
Developer: Veidekke
Illustrations: ZENISK
Photo: Tomasz Majewski
Category: facade
ABOUT: The new H&M flagship store will move into Karl Johans gate 14 and Zenisk has been commissioned to create a concept for facade lighting.
LIGHT: Veidekke and NSW Arkitekter are working on upgrading the fine historic building. The facade lighting will highlight the architectural qualities in a subtle way. At the same time, the lighting will highlight the new design of the tower and thus focus on the impressive building on the corner of Oslo’s most important street. Illuminated old and new elements create a holistic and elegant expression of the facade.
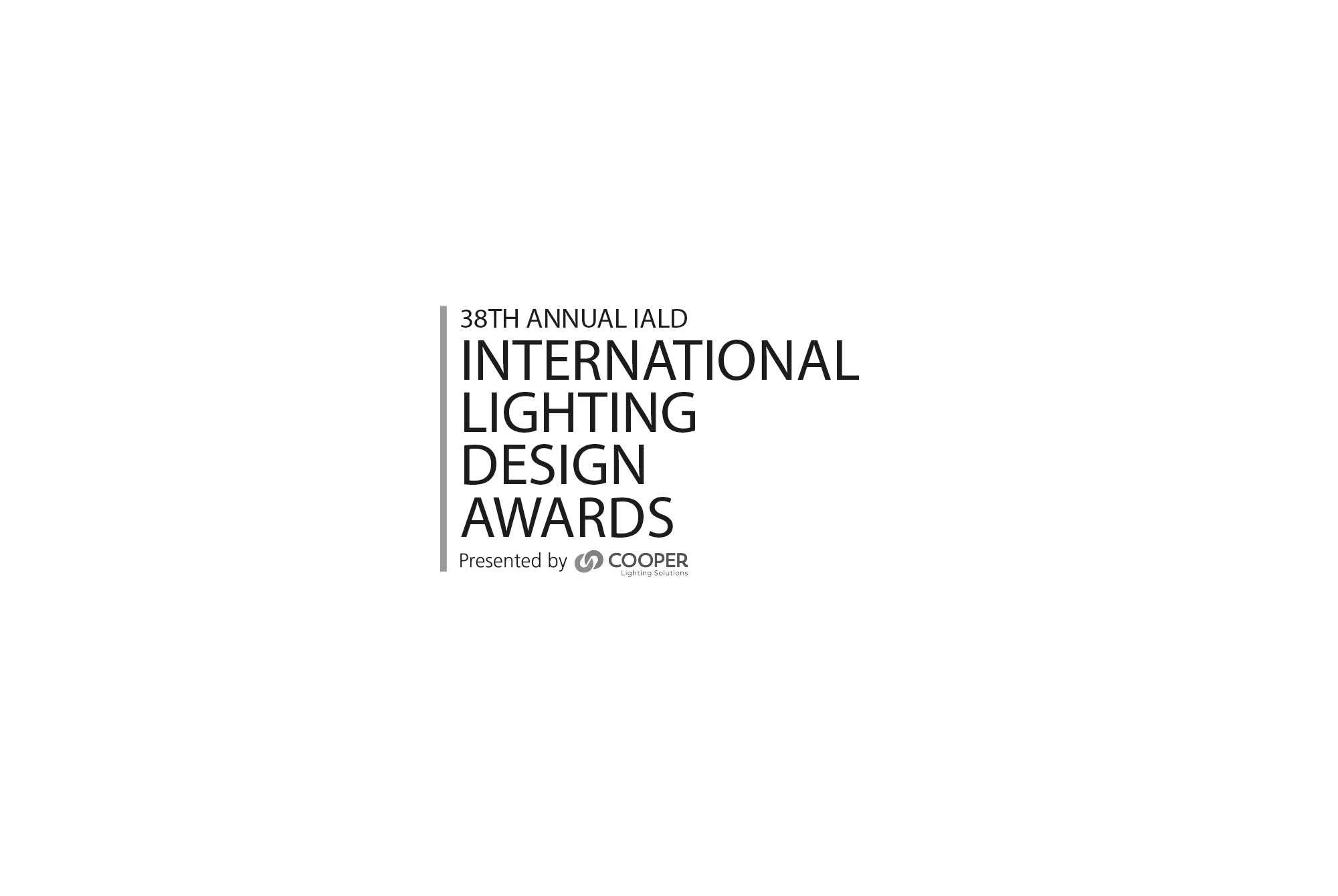
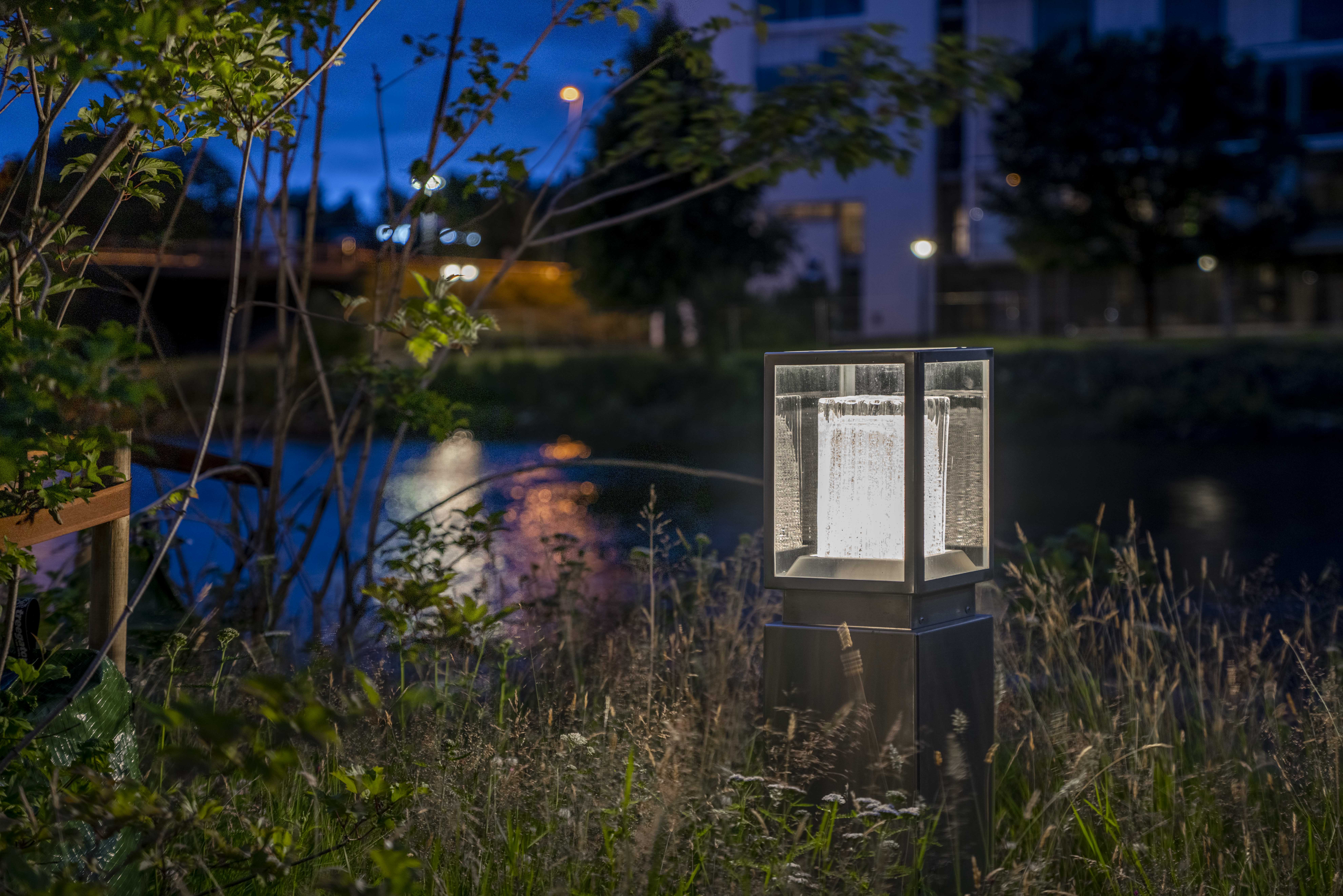
ARK: Dronninga Landskap
Foto: Tomasz Majewski, Fovea Studio
Priser: Norsk Lyspris 2020 – Beste spesialdesignet produkt til prosjekt
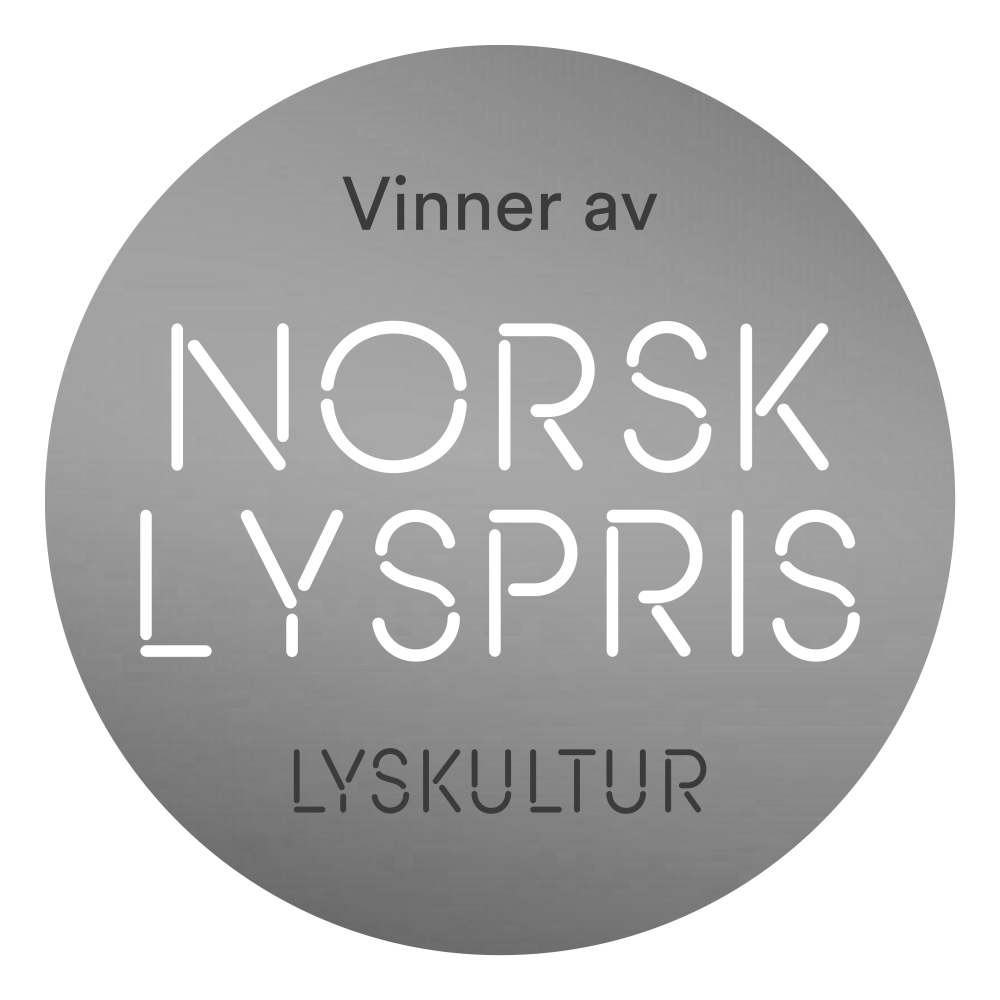
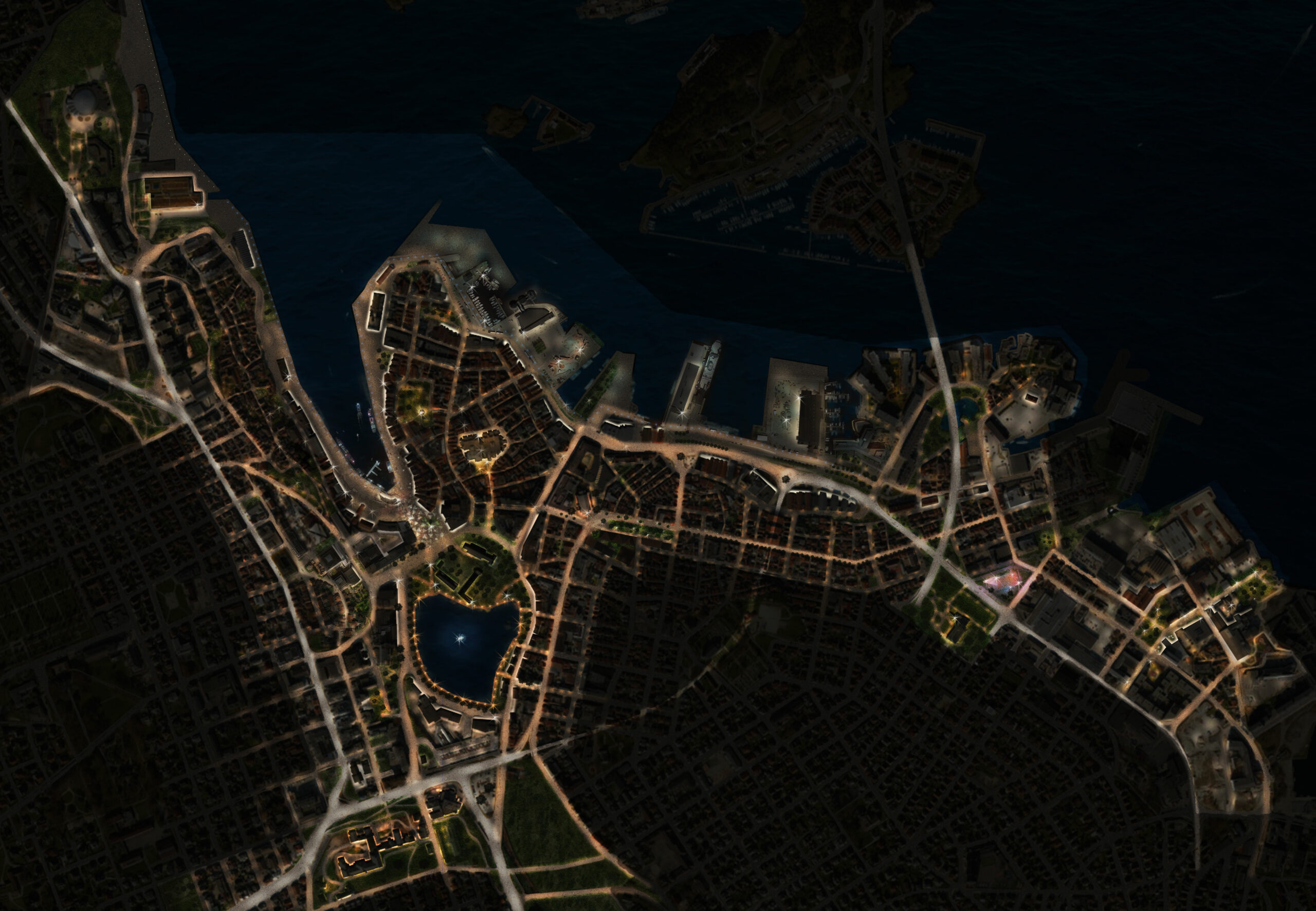
Stavanger lighting plan is designed with strategies that provide concrete tools for evaluating solutions for lighting.
ABOUT: In 2019, the municipal sub-plan for Stavanger City Center was adopted. The plan contains strategic planning measures for urban development. Stavanger municipality defined 5 goals for the city’s lighting in the future. These are:
Based on these criteria, Zenisk has designed a new strategic lighting plan for Stavanger city center.
The process has included extensive user participation in the form of workshops, night walks, presentations and discussions
along the way.
Category: Lighting Masterplan

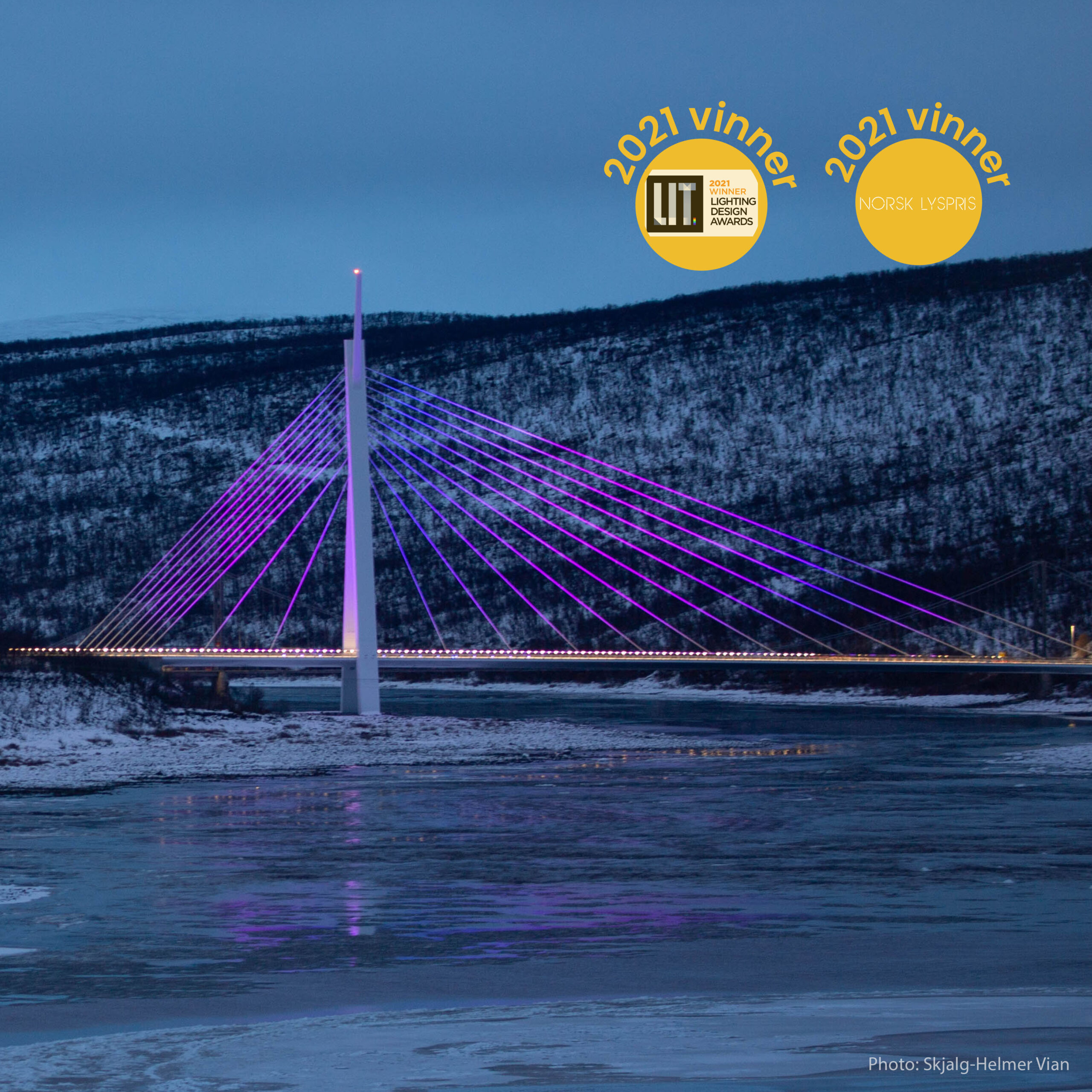
The new Tana Bridge is a 200 m long new E6 bridge in Finnmark, which replaces the old bridge over the Tana river. The new bridge is a cable-stayed bridge with an asymmetrical tower and a centric cable plane. The lighting concept is based on communication. The bridge is important for the accessibility of the area and creates an important link for transportation and communication in the region. The project symbolizes progress and innovation and has a strong connection to the local culture. The objective of the lighting design is to achieve local and national pride by creating an internationally recognized landmark. Meanwhile the bridge shall communicate with traffic participants and distant observers through dynamic lighting schemes, interaction and experience.


The new Tana Bridge is a 200 m long new E6 bridge in Finnmark, which replaces the old bridge over the Tana river. The new bridge is a cable-stayed bridge with an asymmetrical tower and a centric cable plane. The lighting concept is based on communication. The bridge is important for the accessibility of the area and creates an important link for transportation and communication in the region. The project symbolizes progress and innovation and has a strong connection to the local culture. The objective of the lighting design is to achieve local and national pride by creating an internationally recognized landmark. Meanwhile the bridge shall communicate with traffic participants and distant observers through dynamic lighting schemes, interaction and experience.

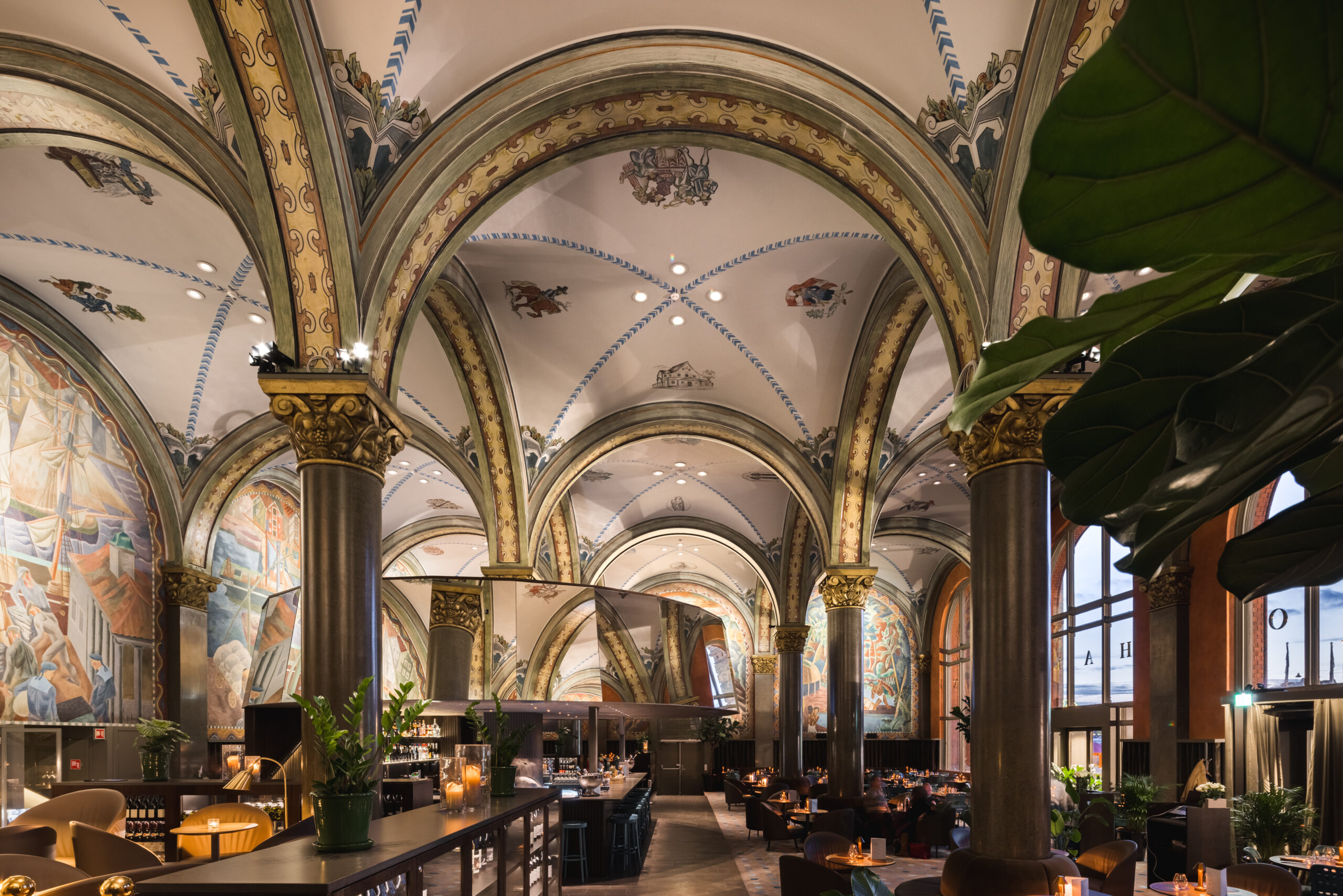
‘The lighting concept for the Frescohallen will give the historic and the modern each their own personality. In an exciting meeting, the two timelines separate and unite, giving them each separately, as well as a unified narrative. As if they had been exhibited in a museum, they are the historical frescoes subtly highlighted with simple strokes’
Rooms, frescoes and modern interiors are presented grandly and glamorously.
The frescoes that describe Bergen’s trade to the world cover all the walls. These are frontally illuminated from the top of the column capitals. All lighting equipment is placed hidden, without embarrassment for visitors. It was essential to avoid glare for guests sitting on sofas along the walls. It was also a goal that the entire room communicates as a whole. The strong historical style embraces the mirror bar which is a distinctly radical modern approach. To emphasize this further, the front is clad in mirrors. Both the size of the bar and the mirror presented their own challenges. No light sources were allowed to reflect in the mirrors. At the same time, the mirrors reflect the room and thus also light. It all makes for a great wow experience.
In the modern interior design, all light is integrated. Lighting integrated into shelves, ceilings and stairs, close to where the light should be.
Subtle, strong lighting enhances the experience of two stories that have found each other.

‘The lighting concept for the Frescohallen will give the historic and the modern each their own personality. In an exciting meeting, the two timelines separate and unite, giving them each separately, as well as a unified narrative. As if they had been exhibited in a museum, they are the historical frescoes subtly highlighted with simple strokes’
Rooms, frescoes and modern interiors are presented grandly and glamorously.
The frescoes that describe Bergen’s trade to the world cover all the walls. These are frontally illuminated from the top of the column capitals. All lighting equipment is placed hidden, without embarrassment for visitors. It was essential to avoid glare for guests sitting on sofas along the walls. It was also a goal that the entire room communicates as a whole. The strong historical style embraces the mirror bar which is a distinctly radical modern approach. To emphasize this further, the front is clad in mirrors. Both the size of the bar and the mirror presented their own challenges. No light sources were allowed to reflect in the mirrors. At the same time, the mirrors reflect the room and thus also light. It all makes for a great wow experience.
In the modern interior design, all light is integrated. Lighting integrated into shelves, ceilings and stairs, close to where the light should be.
Subtle, strong lighting enhances the experience of two stories that have found each other.

‘The lighting concept for the Frescohallen will give the historic and the modern each their own personality. In an exciting meeting, the two timelines separate and unite, giving them each separately, as well as a unified narrative. As if they had been exhibited in a museum, they are the historical frescoes subtly highlighted with simple strokes’
Rooms, frescoes and modern interiors are presented grandly and glamorously.
The frescoes that describe Bergen’s trade to the world cover all the walls. These are frontally illuminated from the top of the column capitals. All lighting equipment is placed hidden, without embarrassment for visitors. It was essential to avoid glare for guests sitting on sofas along the walls. It was also a goal that the entire room communicates as a whole. The strong historical style embraces the mirror bar which is a distinctly radical modern approach. To emphasize this further, the front is clad in mirrors. Both the size of the bar and the mirror presented their own challenges. No light sources were allowed to reflect in the mirrors. At the same time, the mirrors reflect the room and thus also light. It all makes for a great wow experience.
In the modern interior design, all light is integrated. Lighting integrated into shelves, ceilings and stairs, close to where the light should be.
Subtle, strong lighting enhances the experience of two stories that have found each other.
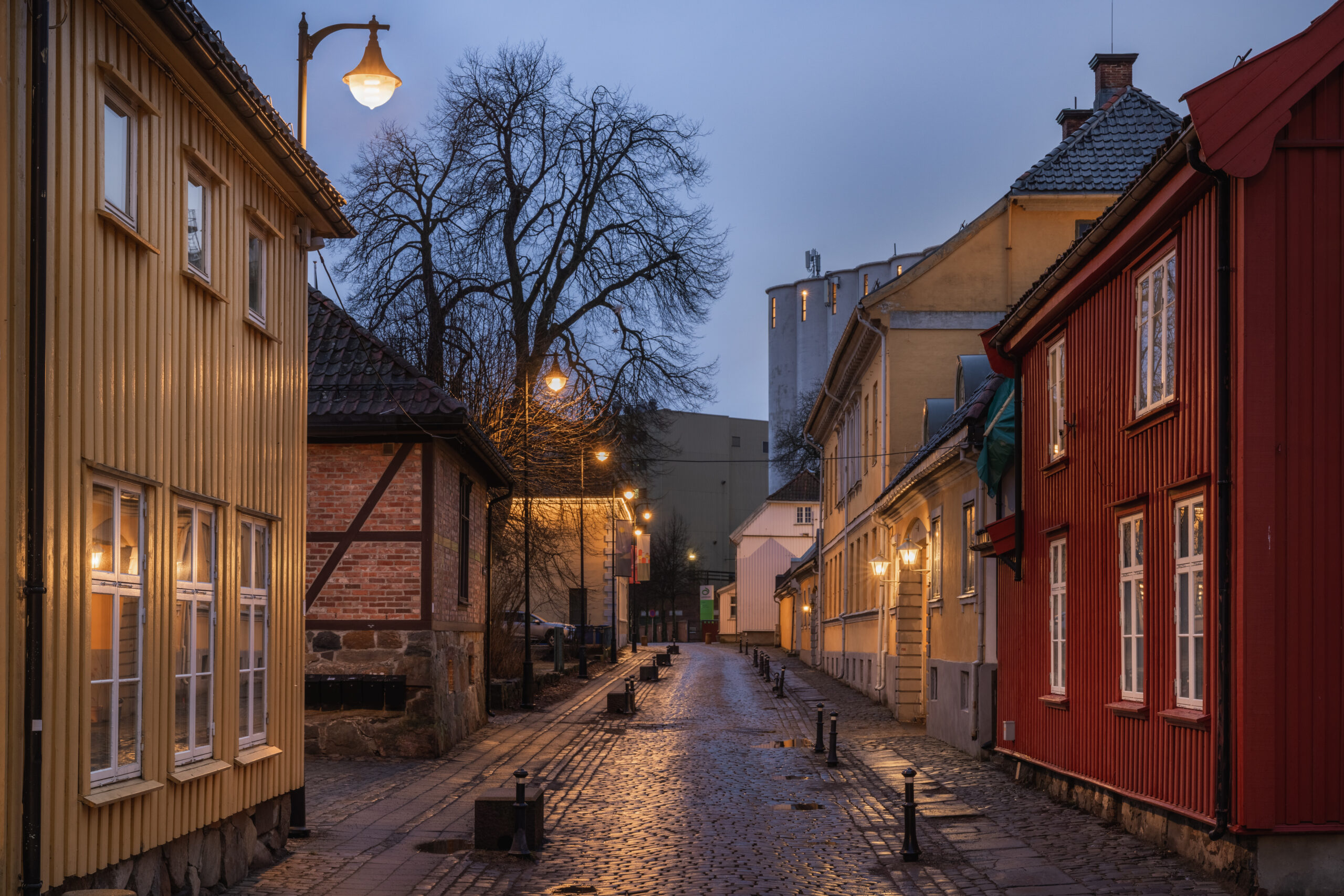
Eier: Moss Kommune
Oppdragsgiver: Moss Kommune
Lysdesign: ansvarlig: Kristin Bredal, prosjektleder: Hilde Olaisen, Bao Ahn Pham
RIE: Torbjørn Moe, Moss kommune
Leverandør: SML lighting
Installatør: Z-elektro
Rehabiliteringen av gatelykt i Moss sentrum har på en forbilledlig måte lykkes med å ivareta flere aspekter innen bærekraft. Godt samspill mellom byggherre, rådgiver, leverandør og produsent bidro til at de endte opp med en løsning som ikke bare var langt mer energieffektiv enn den opprinnelige – man fikk samtidig økt kvaliteten på måter som gjorde at anlegget – tross tradisjonell estetikk – leverer lysnivå, fargegjengivelse og komfort tilpasset dagens behov og forventninger. Å ivareta det tradisjonelle utseendet ved gjenbruk av eksisterende lysarmatur var et selvstendig mål, hvor belysningen nå bidrar til at det historiske bymiljøet får vist seg frem i all sin prakt.

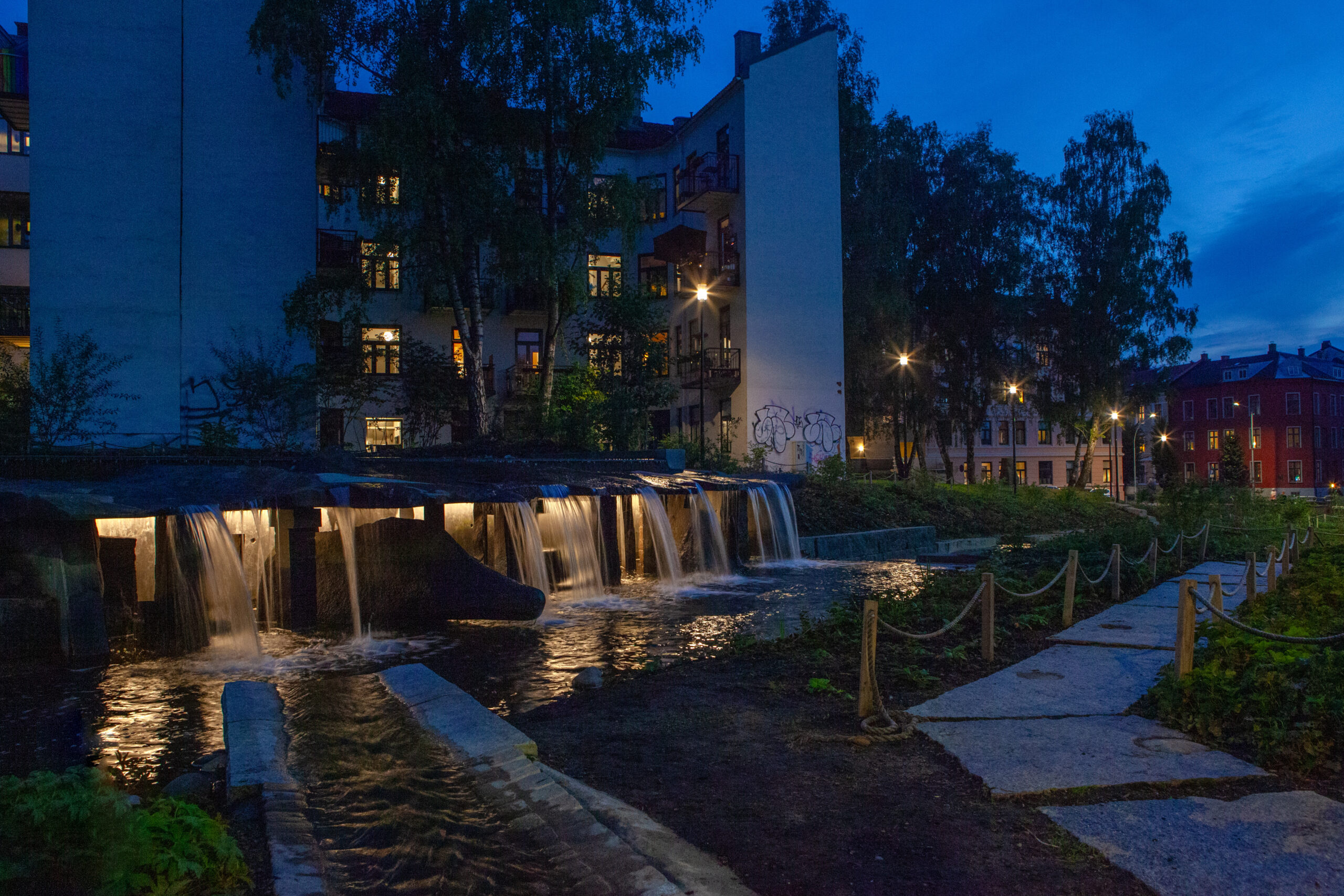
Arkitekt/landskapsarkitekt/kunstnere: Dronninga Landskap og Haugen Zohar arkitekter, Bård Breivik, Kristian Blystad
Oppdragsgiver: Oslo kommune/ Bymiljøetaten
Lysdesign: Kristin Bredal, Christine Lindgren, Natasa Rajic Friederichs
RIE: Structor TS
Leverandør: Erco, AKB (BEGA), Siteco
Installatør: Traftec AS
Et belysningsanlegg som inspirerer, og som inviterer publikum til å utforske stedet.
Samfunnsnytten ved å bidra til å tilgjengeliggjøre areal for befolkningen er noe av det mest meningsfylte og viktige man kan gjøre i vår bransje, enten man jobber som leverandør, rådgiver eller byggherre.
I en travel hverdag er det slike utendørs pusterom vi trenger, med visuelle sanseinntrykk som kan bidra til å øke trivsel og livskvalitet. Utvalgte detaljer fremheves uten at lyset virker forstyrrende for omgivelsene. Nabolag med flere hundre års historie transformeres og får en ny dimensjon. Og mennesker som før valgte en annen reisevei på vei til og fra gjøremål foretrekker nå reisen gjennom dette området.
Stedet benyttes nå hyppig av Osloborgere i alle aldre, enten det er for en bursdagsfeiring, piknik, ballspill, eller om man foretrekker inaktivitet og tilskudd av D-vitamin.
Aktørene i prosjektet har på en utmerket måte vist hvordan utendørs lysanlegg kan bidra positivt innen byutvikling.


Arkitekt/landskapsarkitekt/kunstnere: Dronninga Landskap og Haugen Zohar arkitekter, Bård Breivik, Kristian Blystad
Oppdragsgiver: Oslo kommune/ Bymiljøetaten
Lysdesign: Kristin Bredal, Christine Lindgren, Natasa Rajic Friederichs
RIE: Structor TS
Leverandør: Erco, AKB (BEGA), Siteco
Installatør: Traftec AS
Et belysningsanlegg som inspirerer, og som inviterer publikum til å utforske stedet.
Samfunnsnytten ved å bidra til å tilgjengeliggjøre areal for befolkningen er noe av det mest meningsfylte og viktige man kan gjøre i vår bransje, enten man jobber som leverandør, rådgiver eller byggherre.
I en travel hverdag er det slike utendørs pusterom vi trenger, med visuelle sanseinntrykk som kan bidra til å øke trivsel og livskvalitet. Utvalgte detaljer fremheves uten at lyset virker forstyrrende for omgivelsene. Nabolag med flere hundre års historie transformeres og får en ny dimensjon. Og mennesker som før valgte en annen reisevei på vei til og fra gjøremål foretrekker nå reisen gjennom dette området.
Stedet benyttes nå hyppig av Osloborgere i alle aldre, enten det er for en bursdagsfeiring, piknik, ballspill, eller om man foretrekker inaktivitet og tilskudd av D-vitamin.
Aktørene i prosjektet har på en utmerket måte vist hvordan utendørs lysanlegg kan bidra positivt innen byutvikling.

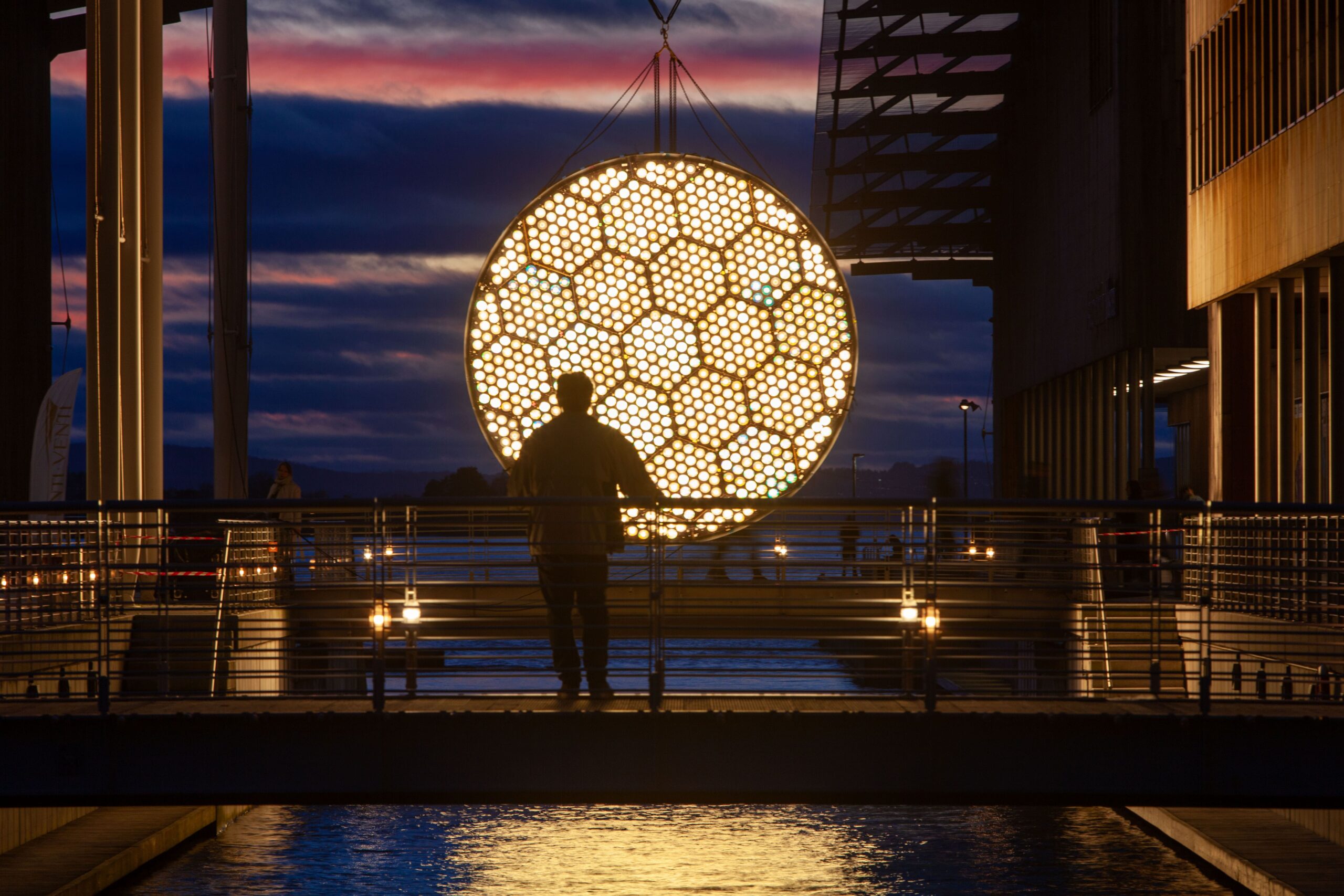
Prosjektet er inspirert av behovet for å skape et øyeblikk av ro i en hektisk verden. I dagens samfunn, hvor vi hele tiden er på farten, ønsker dette designet å gi et sted for nysgjerrighet, tilstedeværelse og ro. Installasjonen er laget for å inspirere glede, bygge forbindelser, og få folk til å ta en pause og reflektere.
Installasjonen består av over 800 glødepærer, hver styrt individuelt som en piksel på en lavoppløst skjerm, og simulerer solstormer og dynamiske sollys-effekter. Når pærene lyser fullt, gir de et skarpt, hvitt lys, men når de dimmes, skaper de et varmt, gyllent skjær som gir en stemningsfull og beroligende opplevelse.
Installasjonen måler 5 meter i diameter og har et modulært design som gjør den enkel å pakke, frakte og sette opp igjen på forskjellige steder, noe som passer perfekt for lysfestivaler. Til tross for størrelsen, er den lett å transportere og gir fleksibilitet for arrangører.
Prosjektet har allerede vært vist på både Oslo Light Festival og Kongsberg Light Festival, hvor det begeistret publikum med sin kraftfulle, men enkle fremstilling av solen. Installasjonen kan brukes både innendørs og utendørs og tilpasses forskjellige festivalmiljøer.
Sun Project har bærekraft i fokus. Vi bruker gamle CD-er som reflektorer bak pærene, noe som gir nytt liv til brukte materialer og øker lyseffektiviteten. Installasjonen kan flatpakkes når den demonteres, noe som gjør transporten enkel og miljøvennlig. Det modulære designet gjør at strukturen er slitesterk og kan brukes igjen og igjen, og reduserer behovet for nye materialer. Filament LED-pærene er energieffektive og holdbare, og er enkle å bytte ut ved behov. Alle deler kan resirkuleres når installasjonen ikke lenger er i bruk. Dette modulære og gjenbrukbare designet bidrar til minimalt avfall og et lavt miljøavtrykk gjennom hele levetiden.
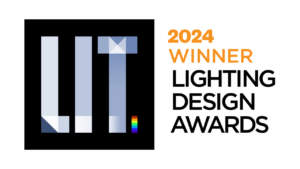















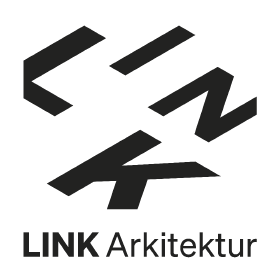

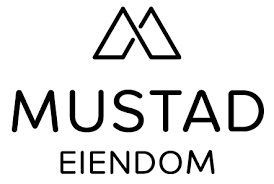

Har du lyst til å ta opp lysdesign som et tema for diskusjon?
Vi tilbyr mange tema-spesifikke presentasjoner og workshops.
Vi kan møtes ansikt til ansikt eller på nett.
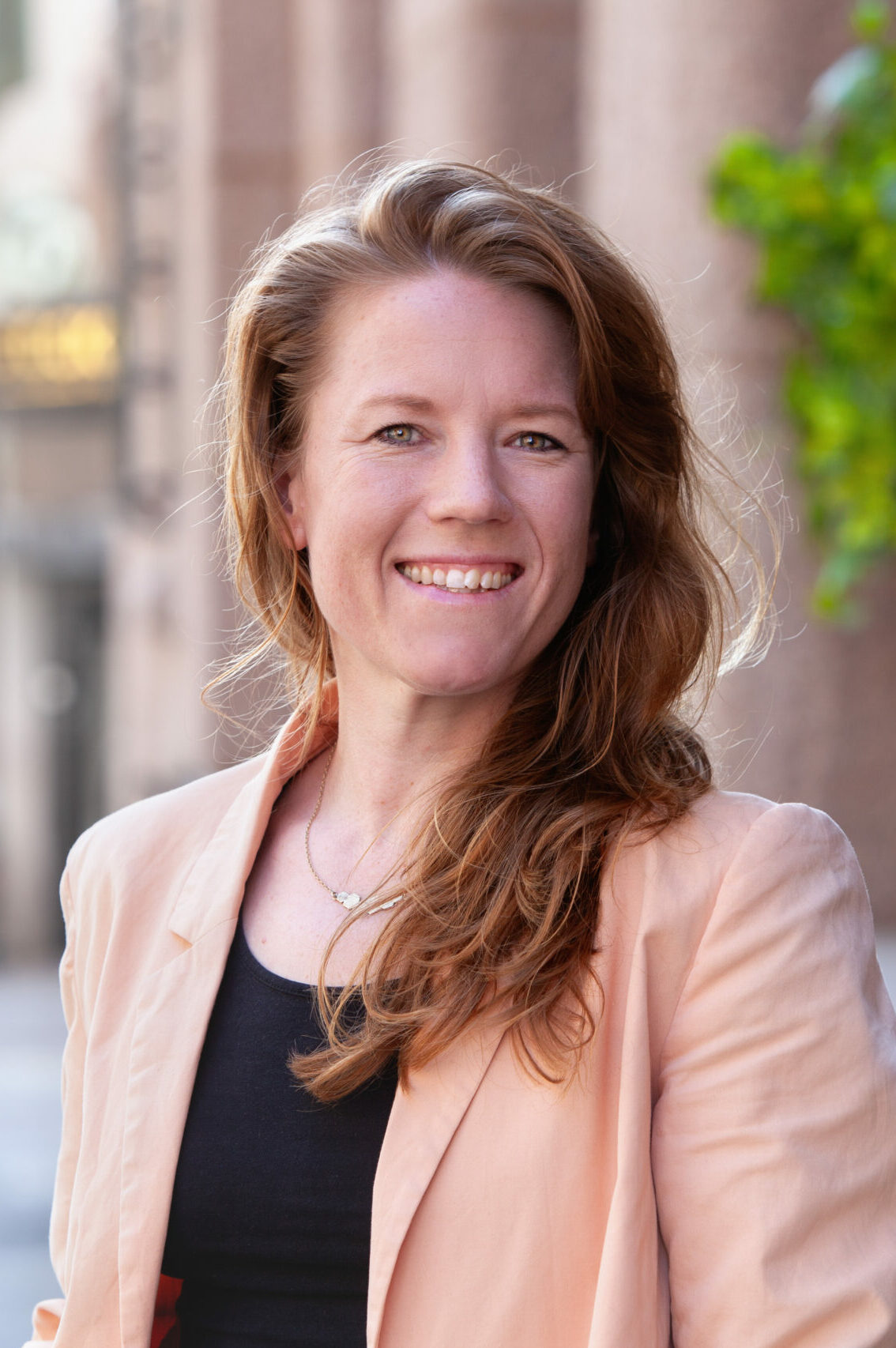
Er du arkitekt, utbygger, i kommunen eller privatperson? Vi hører gjerne fra deg og tar en prat om ditt prosjekt.
Thea Collett, Chief Operating Officer & Lighting Designer
Les nyhetsbrevet vårt og få med deg siste nytt fra Zenisk!
Ikke noe spam, vi sender kun en håndfull i året.
ZENISK AS,
Dronningens Gate 22
3rd floor, 0154 Oslo. Norway
Member of The Lighting Platform
Part of INTEC / INSTALCO
