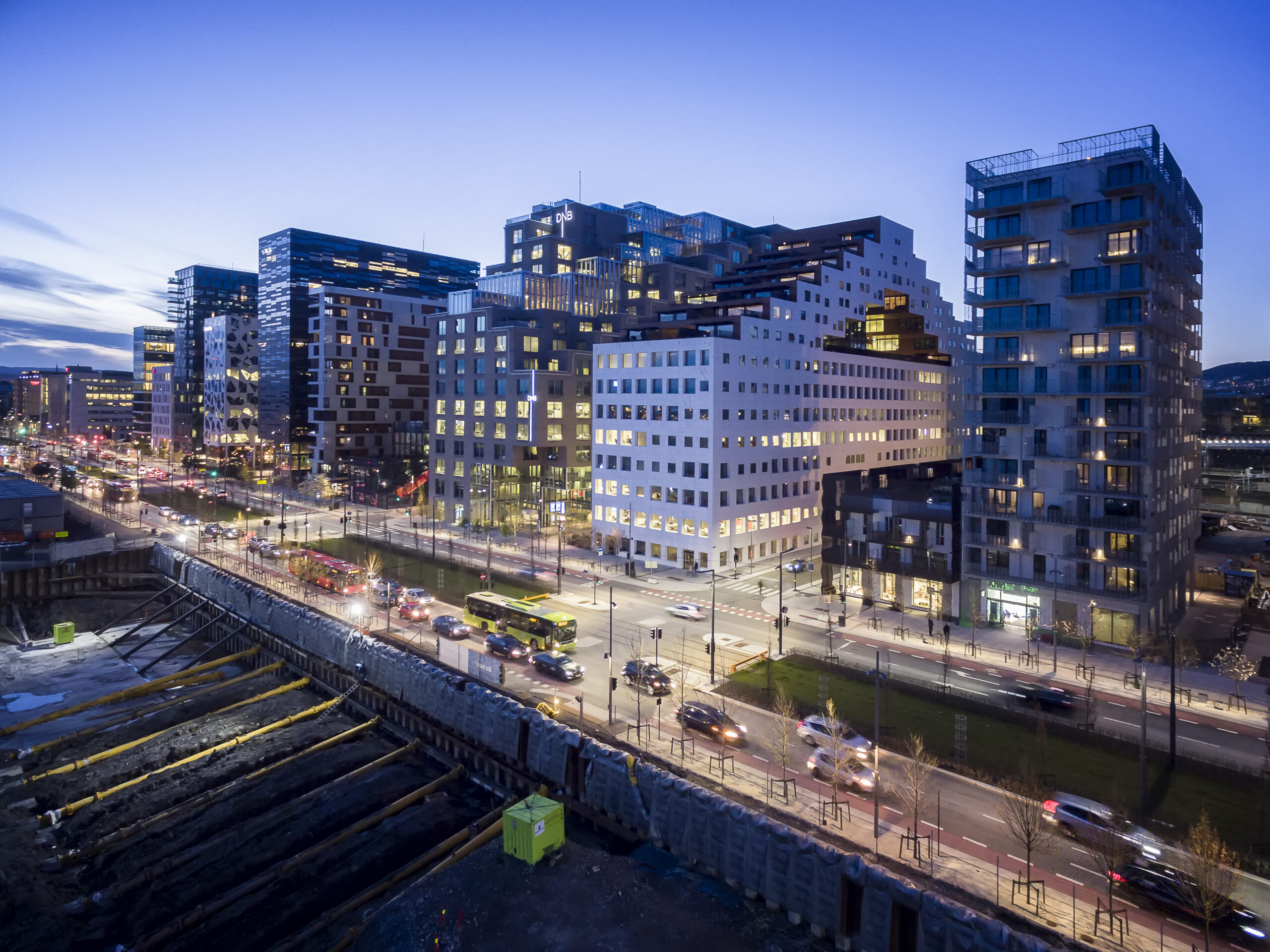
The lighting concept for Queen Eufemia’s Gate puts the soft road users at the top of the hierarchy. Light increases at pedestrian crossing when pedestrians get the green light. Trees, sidewalks and tram stops have their own lighting.
ABOUT: Queen Eufemia’s Gate will be a 43.3 m wide, 700 m long avenue. In the center is a green tram route. On each side of the tram route there are lanes, bicycle lanes and wide sidewalks.
LIGHT: The light design clarifies the various functions and rooms with specific lighting. This helps to create an overview and environment. The warm light in the commons continues where they cross Dronning Eufemias gate. Soft road users have priority and emphasis is placed on designing lights that are worthy of a parade street.
Read More
…
Client:
The Norwegian Public Roads Administration
LARK:
Dronninga landskap
RIE:
Electronova
Illuastation:
ZENISK
Sign up to our mailing list to get the latest news!
Not spammy, we send only a handful of them a year.
Privacy policy | © 2025
| Cookie | Duration | Description |
|---|---|---|
| cookielawinfo-checkbox-analytics | 11 months | This cookie is set by GDPR Cookie Consent plugin. The cookie is used to store the user consent for the cookies in the category "Analytics". |
| cookielawinfo-checkbox-functional | 11 months | The cookie is set by GDPR cookie consent to record the user consent for the cookies in the category "Functional". |
| cookielawinfo-checkbox-necessary | 11 months | This cookie is set by GDPR Cookie Consent plugin. The cookies is used to store the user consent for the cookies in the category "Necessary". |
| cookielawinfo-checkbox-others | 11 months | This cookie is set by GDPR Cookie Consent plugin. The cookie is used to store the user consent for the cookies in the category "Other. |
| cookielawinfo-checkbox-performance | 11 months | This cookie is set by GDPR Cookie Consent plugin. The cookie is used to store the user consent for the cookies in the category "Performance". |
| viewed_cookie_policy | 11 months | The cookie is set by the GDPR Cookie Consent plugin and is used to store whether or not user has consented to the use of cookies. It does not store any personal data. |