Harbitzalléen 5
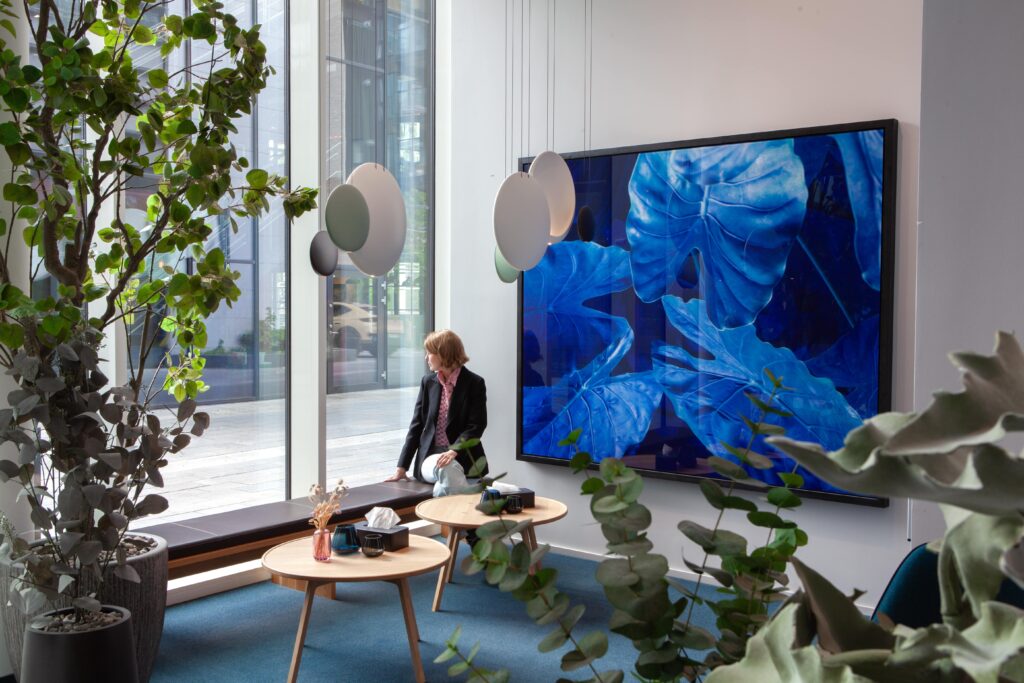
OM: Harbitzalléen 5 er tegnet av LPO arkitekter. Atriet er designet med inspirasjon fra isbreen og har en helt særegen form. Zenisk ble hyret av Møller eiendom for å lage et konsept for effekt belysning av atriet. De ønsket lys-scenarioer som fremhevet arkitekturen og kunne brukes til hverdag, og ved spesielle anledninger. Zenisk ble senere […]
Bjørvika Office Building
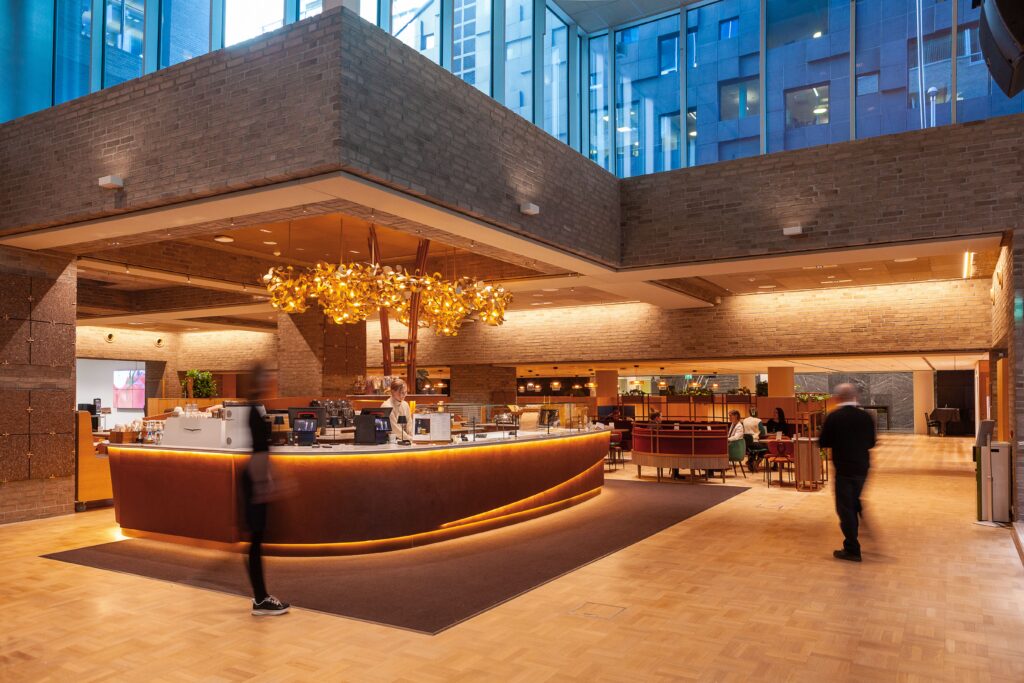
Zenisk har renovert belysningen i et stort kontorbygg i Bjørvika, Oslo. 17 etasjer med kontorarealer, totalt 45 000 kvm, har fått et nytt, effektivt belysningsanlegg med fokus på visuell komfort og fleksible løsninger. · Ny løsning for belysning i kontorer, møterom, kantine, event-sal og mer · Trådløs lysstyring for lavere karbonavtrykk […]
Lilleakerveien canteen
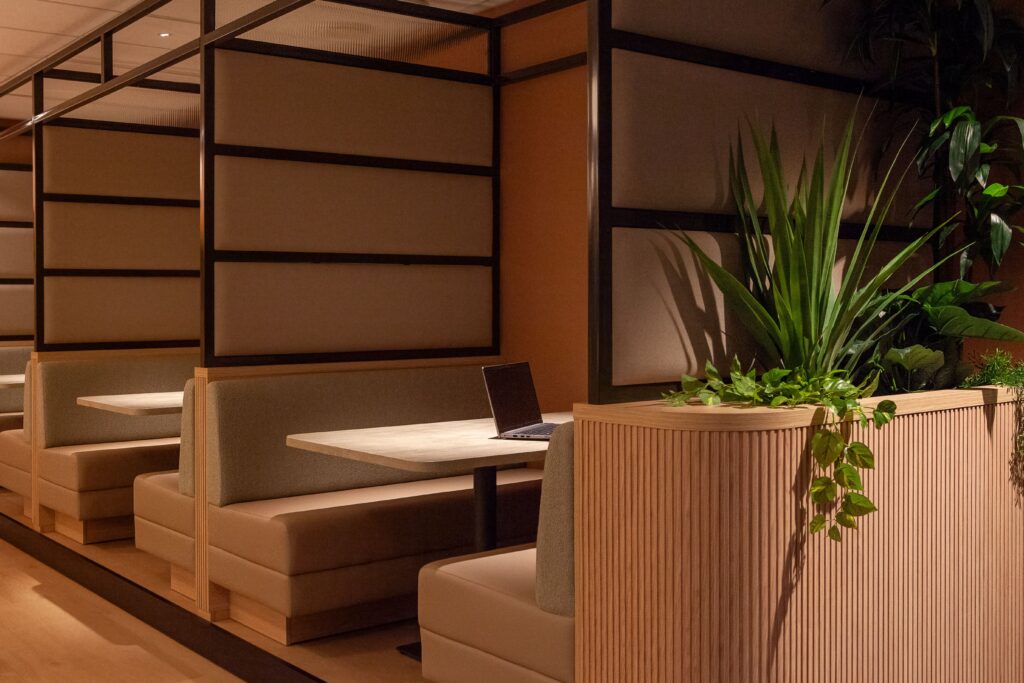
Rehabilitering av kantine til kontorbygg i Lilleakerbyen. Fra prosjektstarten i mars 2024 var det en stramm tidsplan til implementeringen i sommerferien 2024. Et løpekattskinnesystem til lysinstallasjonen ved vindusområdet med enkel vedlikehold ble spesifisert og levering og implementering ble tett oppfølgt for en punktlig og smidig installasjon. For å kunne gjenbruke eksisterende kabling ble det realisert […]
Stortingsgata 30
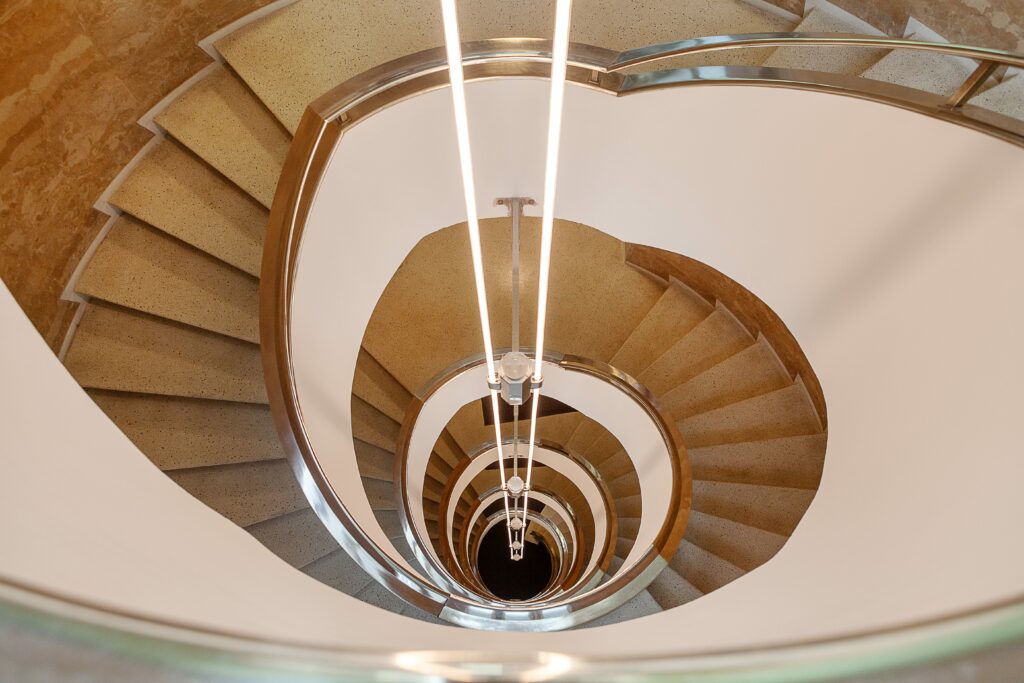
Trappeløpet i Stortingsgata 30 har lenge vært preget av en karakteristisk lysekroneformet installasjon i neon som strekker seg over flere etasjer. Den originale løsningen, med sine svevende vertikale linjer, var et arkitektonisk statement. Etter mange år i drift var rørene defekte, og behovet for en ny, sikker og energieffektiv løsning meldte seg. Det opprinnelige uttrykket […]
Kunstsilo
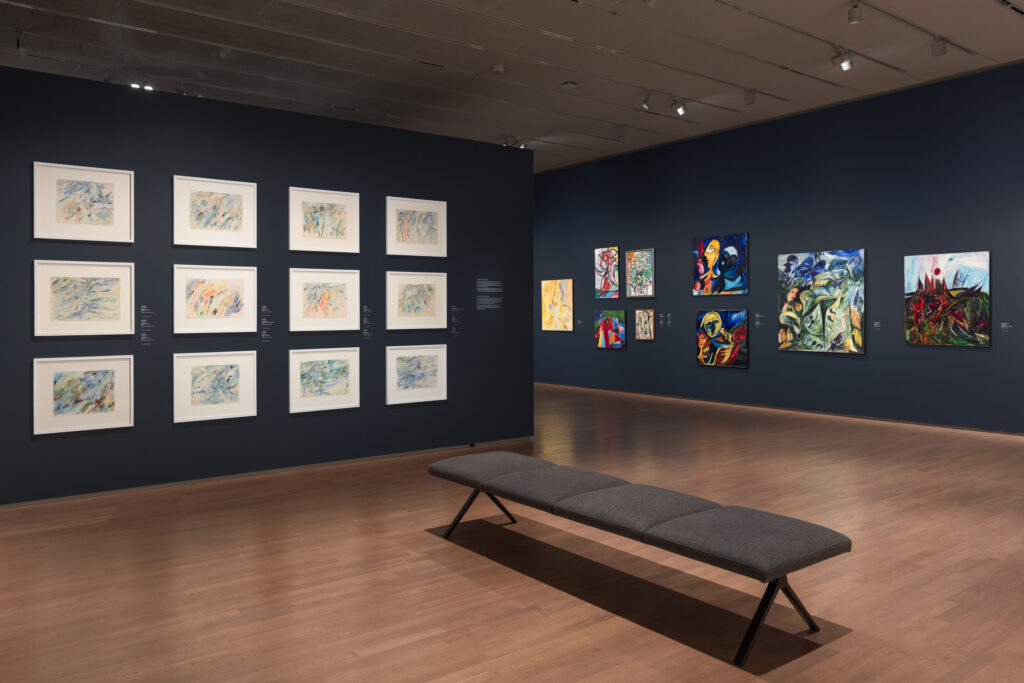
OM: coming soon LYS: coming soon ABOUT: Zenisk recently contributed to the exhibition Cosmic Dimensions at Kunstsilo in Kristiansand, Norway, featuring the works of Danish artists Carl-Henning Pedersen and Else Alfelt. The Cosmic Dimensions exhibition runs until the end of August at Kunstsilo. We invite you to experience how thoughtful lighting design can transform art spaces […]
Hieronymus Heyerdahls gate 1
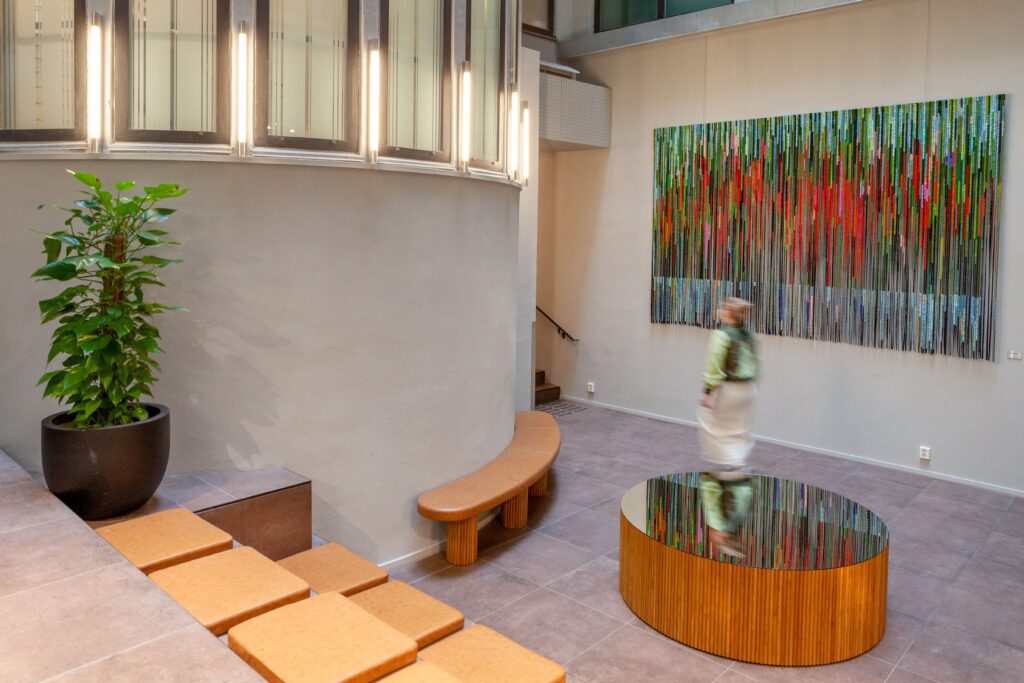
ABOUT: Located at Hieronymus Heyerdahls gate 1 in Oslo, this building epitomizes the classical Functionalist style. Designed by the architectural firm Torp and Torp, it was completed in 1936. Currently owned by Ferd, the building has recently undergone a comprehensive renovation. This revitalization has introduced new office and communal spaces, along with various ground-level activities. […]
Klosterenga Park
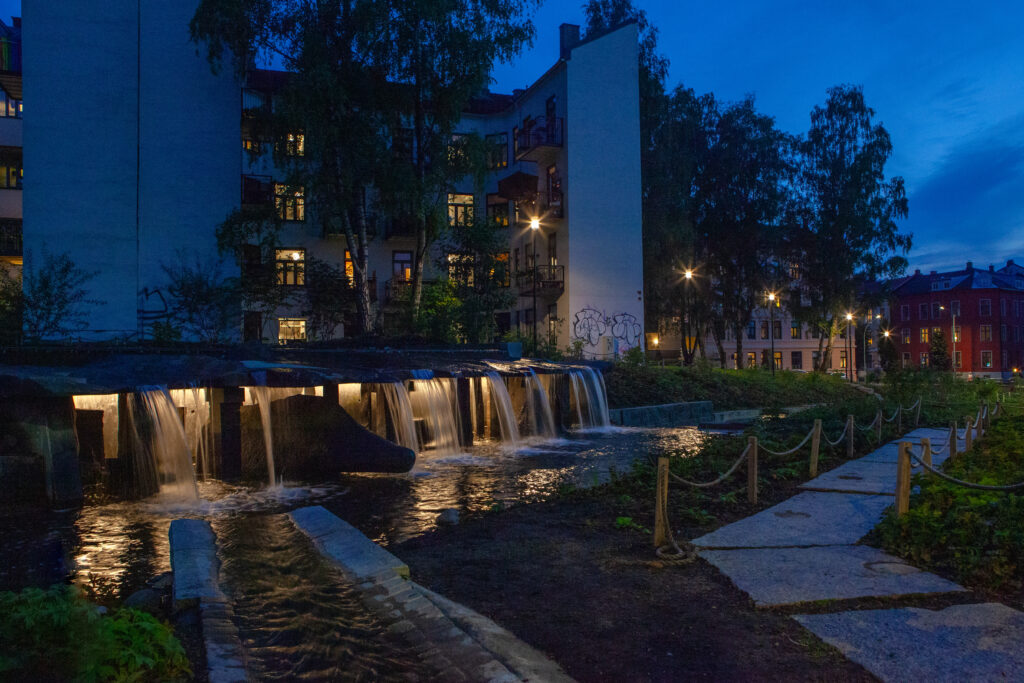
OM: Klosterenga park i Bydel Gamle Oslo er Oslos nye skulpturpark. Den ble fullført etter kunstner Bård Breiviks visjon, som startet på 1990-tallet. Parken er en av de største offentlige kunstsatsingene i moderne norsk historie. Den har fått nye turstier, benker, belysning og beplantning. I tillegg har Hovinbekken, som tidligere lå i kulvert, blitt åpnet. Nå […]
Bodø Lysplan / Bodo Lighting Masterplan
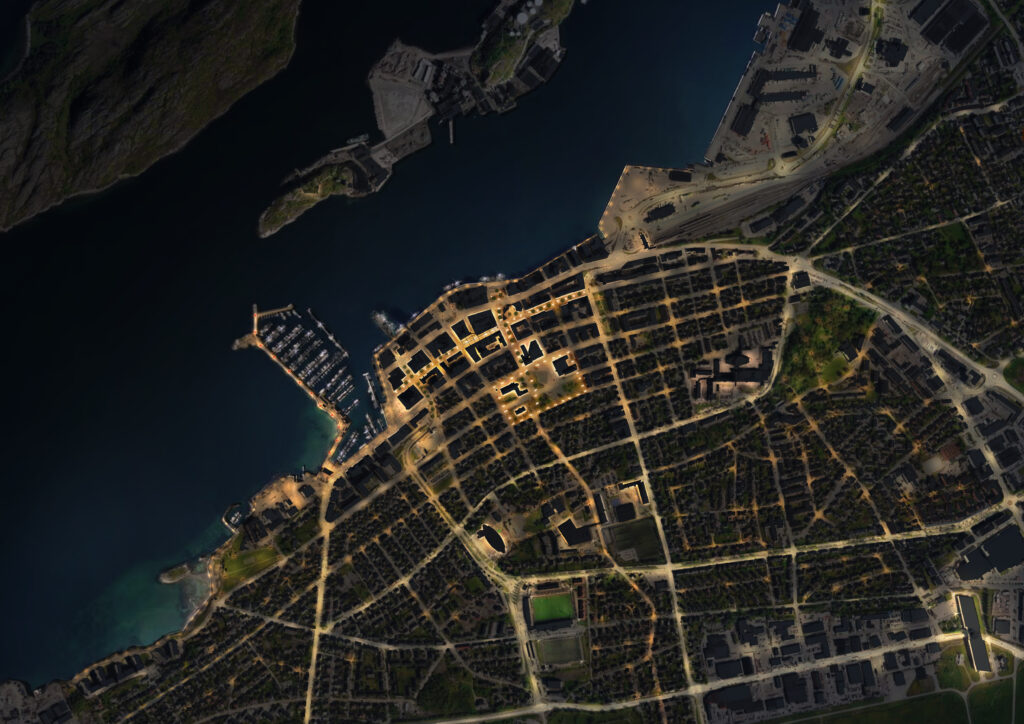
OM: Strategisk belysningsplan for Bodø fremmer identitet, sikkerhet og bærekraft med utgangspunkt i Bodøs unike kvaliteter. Miljø, atmosfære og framkommelighet vektlegges for bedre trivsel i mørketidsbyen, samtidig som tiltak for å redusere lysforurensing står sentralt. LYS: Universell utforming og bærekraftige løsninger ligger til grunn, og planen tilbyr overordnede retningslinjer for belysning tilpasset områdenes […]
Kongsvinger bru
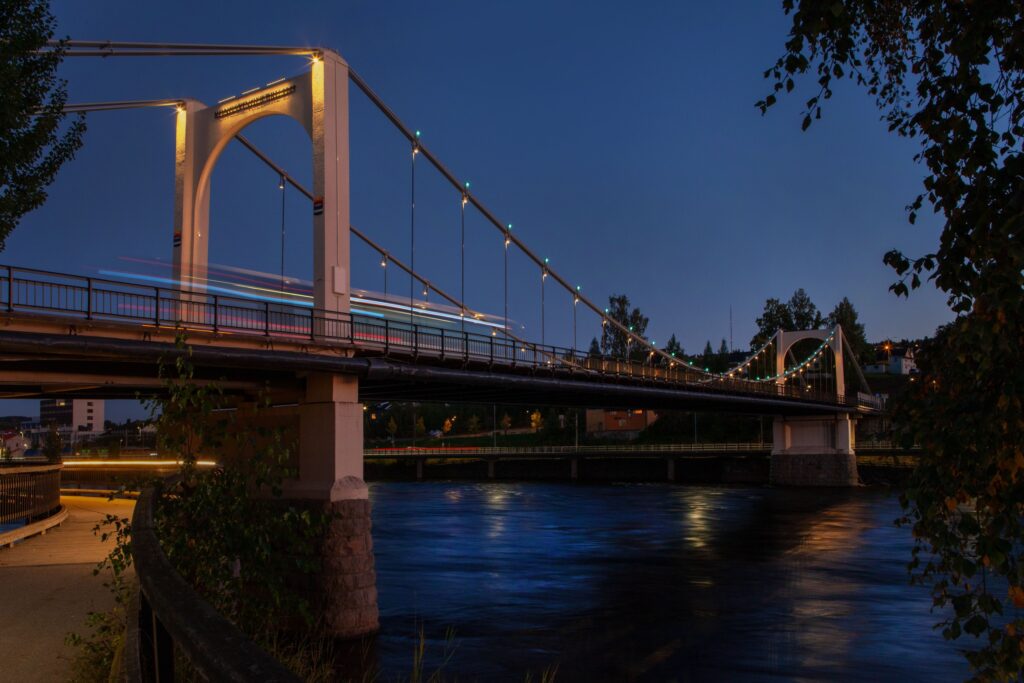
OM: Kongsvinger bru er en over 100 meter lang hengebru bygget i 1949. Brua knytter sammen sentrum av Kongsvinger og er et synlig landemerke fra begge sider av Glomma. Oppgraderingen av brua er en del av et prosjekt om økt tilrettelegging for fotgjengere og syklister i byen. LYS: Ny belysning på Kongsvinger bru […]
The Sun
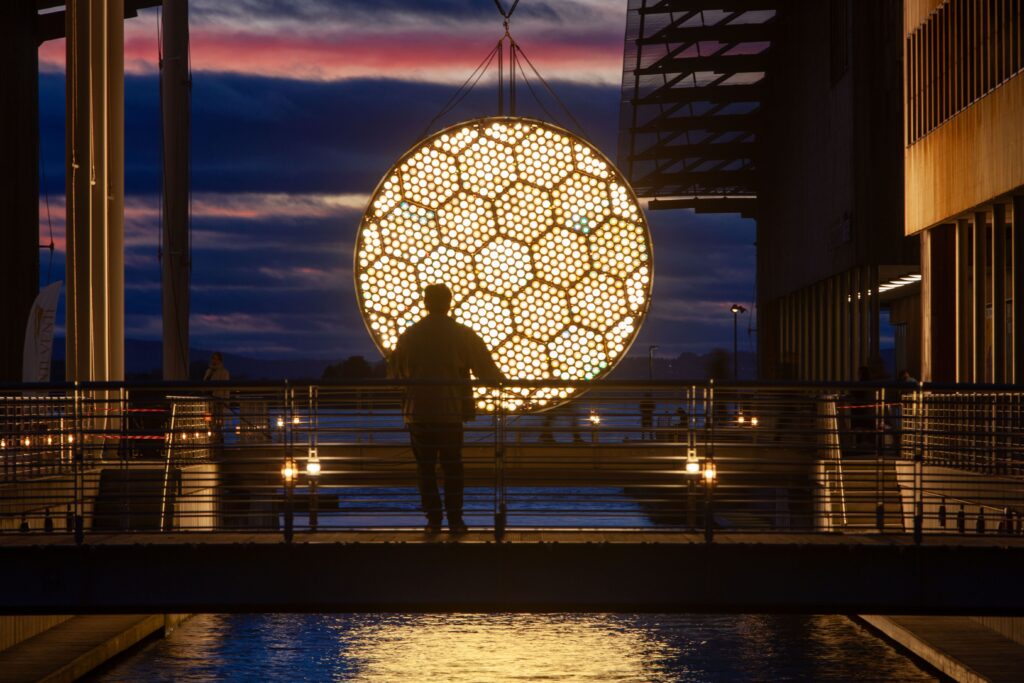
Hva bringer oss sammen? OM: I hektiske liv trenger vi noen ganger å ta et skritt tilbake for å reflektere. I en verden som får oss til å løpe og holde oss travle, stopper vi opp for for å ta oss tid.Dette er et prosjekt som ønsker å inspirere, skape glede, samle. Det oppmuntrer […]