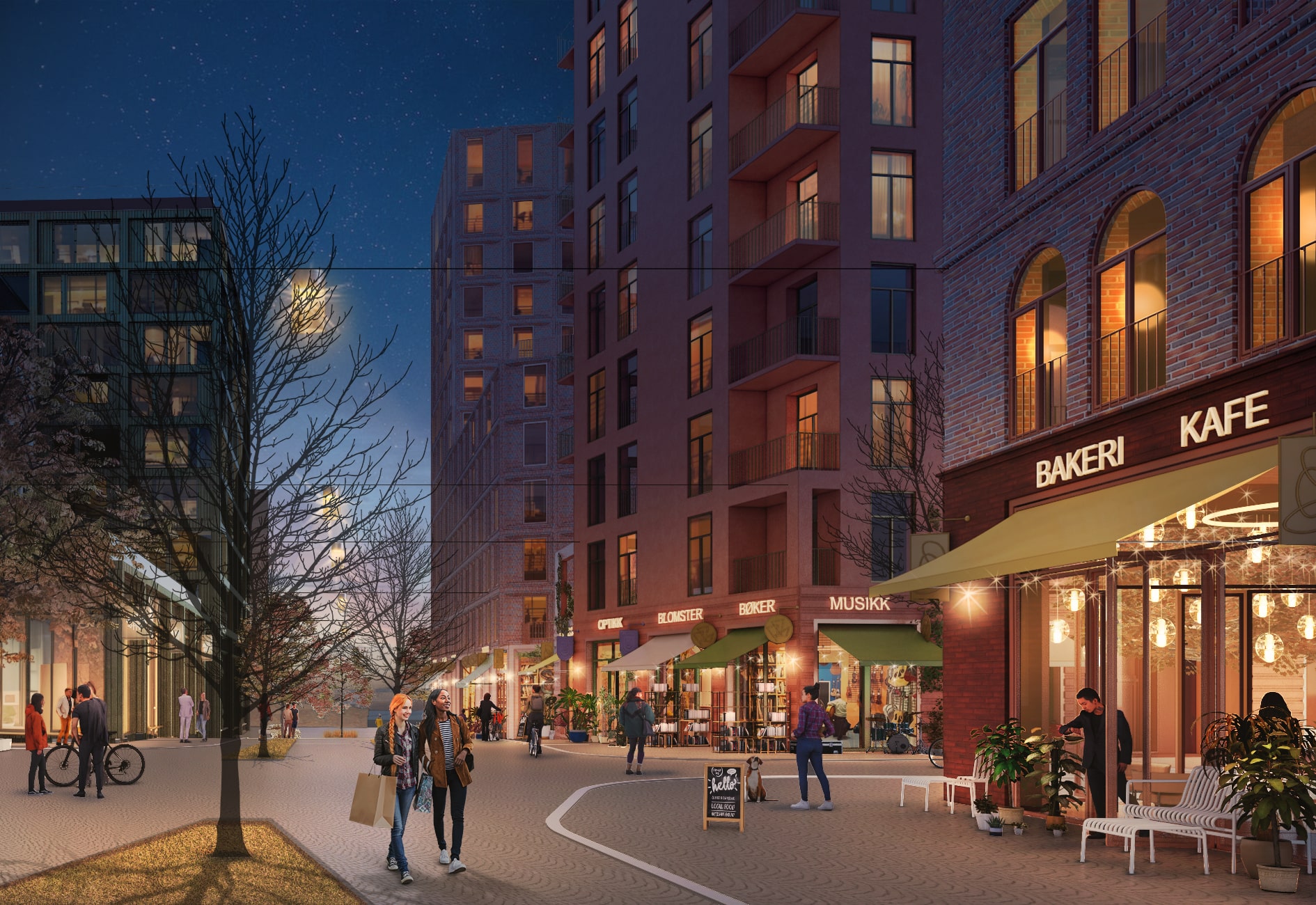
OM:
Byutvikling med en rik historie. Lilleakerbyen forbinder Oslo og Bærum på Lysaker, Norges tredje største kollektivknutepunkt.
LYS:
Lysplanen for Lilleakerbyen er utformet for å skape et trygt, vakkert og bærekraftig miljø. Prosjektet fokuserer på å fremme harmoni mellom arkitektur, urbanitet, naturen og historiske elementer. Tre hovedgrep i planen inkluderer helhetlig design, bærekraftige løsninger og teknisk innovasjon som fremmer biologisk mangfold og menneskelig interaksjon. Lysplanen vektlegger visuell appell og estetikk gjennom nøye programmert lysstyring som styrker stedets identitet og markerer årstidene. Retningslinjene tar hensyn til nødvendige lysnivåer, dimmemuligheter og integrering av teknisk utstyr som fremstår minimalistisk og naturlig i det urbane rom.
ABOUT:
A new development with a rich history, Lilleakerbyen connects Oslo and Bærum at Lysaker, Norway’s 3rd largest public transport hub.
LIGHT:
The lighting plan for Lilleakerbyen is designed to create a safe, beautiful, and sustainable environment. The project focuses on promoting harmony between architecture, urbanity, nature, and historical elements. Three main strategies in the plan include comprehensive design, sustainable solutions, and technical innovation that promote biodiversity and human interaction. The lighting plan emphasizes visual appeal and aesthetics through carefully programmed light management that strengthens the site’s identity and highlights the seasons. The guidelines consider necessary light levels, dimming options, and the integration of technical equipment that appears minimalist and natural in the urban space.
Client:
Mustad Eiendom
Architect:
A-Lab, LPO,
Leonardo Design Architects
Landscape:
Grindaker
Contributors:
Civitas
NaturRestaurering AS
Year:
2024
Sign up to our mailing list to get the latest news!
Not spammy, we send only a handful of them a year.
Privacy policy | © 2025
| Cookie | Duration | Description |
|---|---|---|
| cookielawinfo-checkbox-analytics | 11 months | This cookie is set by GDPR Cookie Consent plugin. The cookie is used to store the user consent for the cookies in the category "Analytics". |
| cookielawinfo-checkbox-functional | 11 months | The cookie is set by GDPR cookie consent to record the user consent for the cookies in the category "Functional". |
| cookielawinfo-checkbox-necessary | 11 months | This cookie is set by GDPR Cookie Consent plugin. The cookies is used to store the user consent for the cookies in the category "Necessary". |
| cookielawinfo-checkbox-others | 11 months | This cookie is set by GDPR Cookie Consent plugin. The cookie is used to store the user consent for the cookies in the category "Other. |
| cookielawinfo-checkbox-performance | 11 months | This cookie is set by GDPR Cookie Consent plugin. The cookie is used to store the user consent for the cookies in the category "Performance". |
| viewed_cookie_policy | 11 months | The cookie is set by the GDPR Cookie Consent plugin and is used to store whether or not user has consented to the use of cookies. It does not store any personal data. |