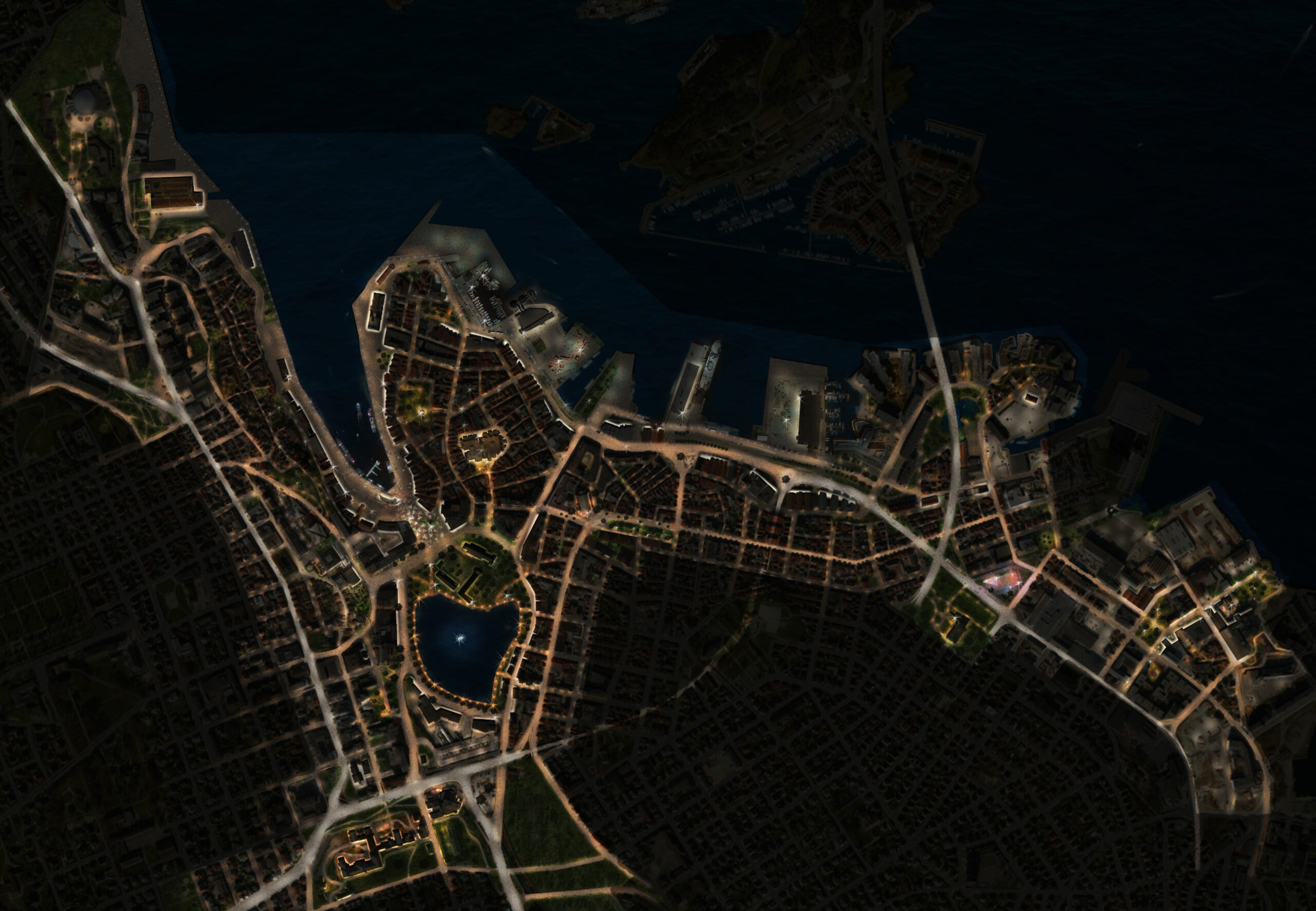
Stavanger lighting plan is designed with strategies that provide concrete tools for evaluating solutions for lighting.
ABOUT: In 2019, the municipal sub-plan for Stavanger City Center was adopted. The plan contains strategic planning measures for urban development. Stavanger municipality defined 5 goals for the city’s lighting in the future. These are:
Based on these criteria, Zenisk has designed a new strategic lighting plan for Stavanger city center.
The process has included extensive user participation in the form of workshops, night walks, presentations and discussions
along the way.
LIGHT: The city’s distinctive character and characters are strengthened with light through consideration of four identity markers in Stavanger.
These are (1) Breiavatnet, (2) the wooden house development, (3) Hermetikkbyen which is in rapid transformation and development, and (4) Vågen with Sjøhusrekken and the seafront.
All have specific characteristics with their very own radiance that can be amplified in the light concept. The concept will take care of and reinforce what is special about each place and emphasize the unique.
Client:
Stavanger municipality
Illustration:
ZENISK
Awards:
Norsk Lyspris 2021
| Cookie | Duration | Description |
|---|---|---|
| cookielawinfo-checkbox-analytics | 11 months | This cookie is set by GDPR Cookie Consent plugin. The cookie is used to store the user consent for the cookies in the category "Analytics". |
| cookielawinfo-checkbox-functional | 11 months | The cookie is set by GDPR cookie consent to record the user consent for the cookies in the category "Functional". |
| cookielawinfo-checkbox-necessary | 11 months | This cookie is set by GDPR Cookie Consent plugin. The cookies is used to store the user consent for the cookies in the category "Necessary". |
| cookielawinfo-checkbox-others | 11 months | This cookie is set by GDPR Cookie Consent plugin. The cookie is used to store the user consent for the cookies in the category "Other. |
| cookielawinfo-checkbox-performance | 11 months | This cookie is set by GDPR Cookie Consent plugin. The cookie is used to store the user consent for the cookies in the category "Performance". |
| viewed_cookie_policy | 11 months | The cookie is set by the GDPR Cookie Consent plugin and is used to store whether or not user has consented to the use of cookies. It does not store any personal data. |