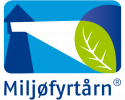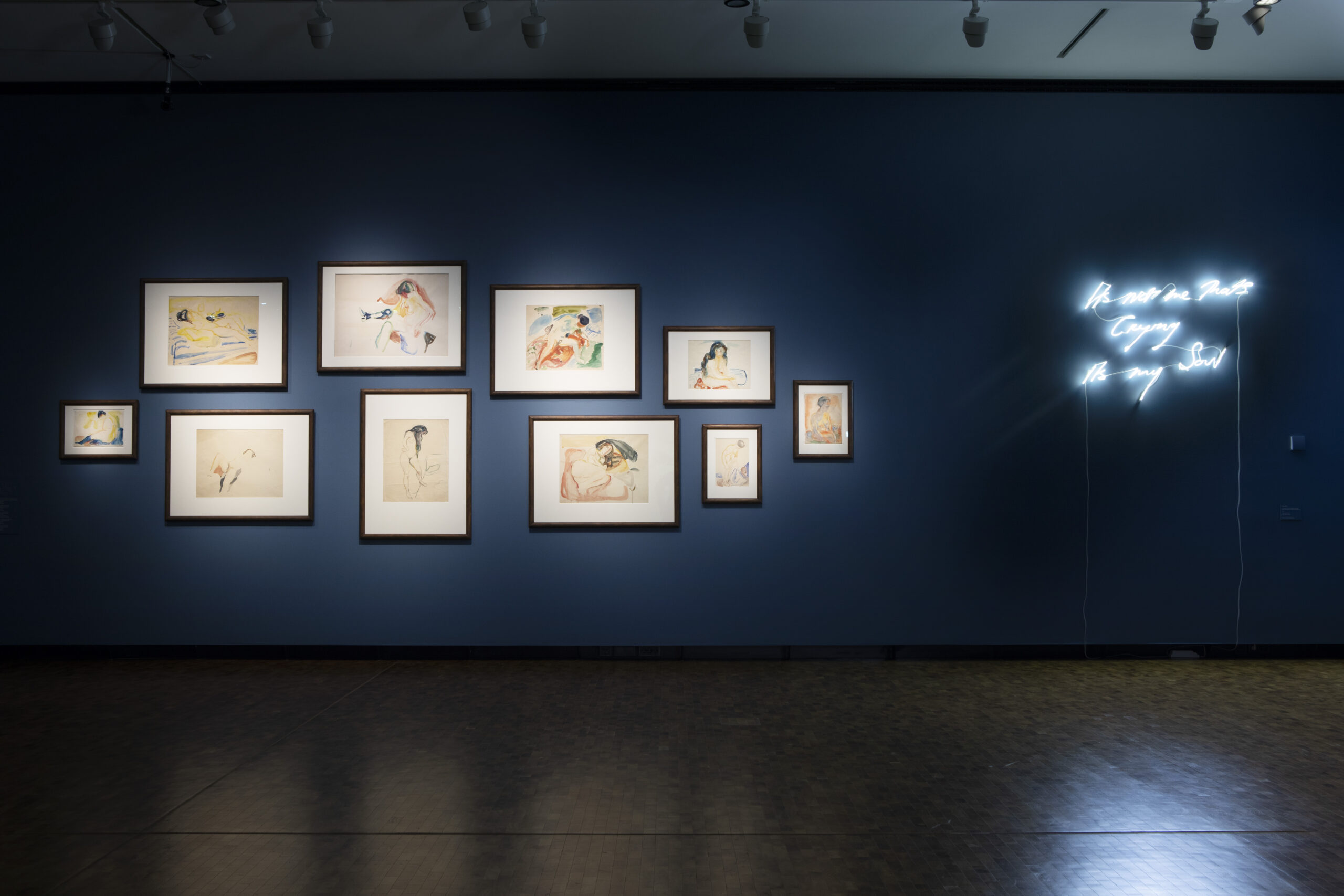
At Zenisk, the mission is to ensure that increased life quality for users and added value for clients are created through exceptional lighting design. A focus is placed on providing good visual experiences and stimulating environments.
Moreover, collaboration, creativity, meaning, simplicity, environment, trust, quality of life, and the social dynamics of people are emphasized in the approach.
Clients are typically composed of architects, landscape architects, urban planners, municipalities, engineers, and property developers.
Additionally, it is believed that through collaboration, lighting design solutions that are inclusive, open, and shared by everyone can be created, ultimately enhancing the quality of the built environment for all.
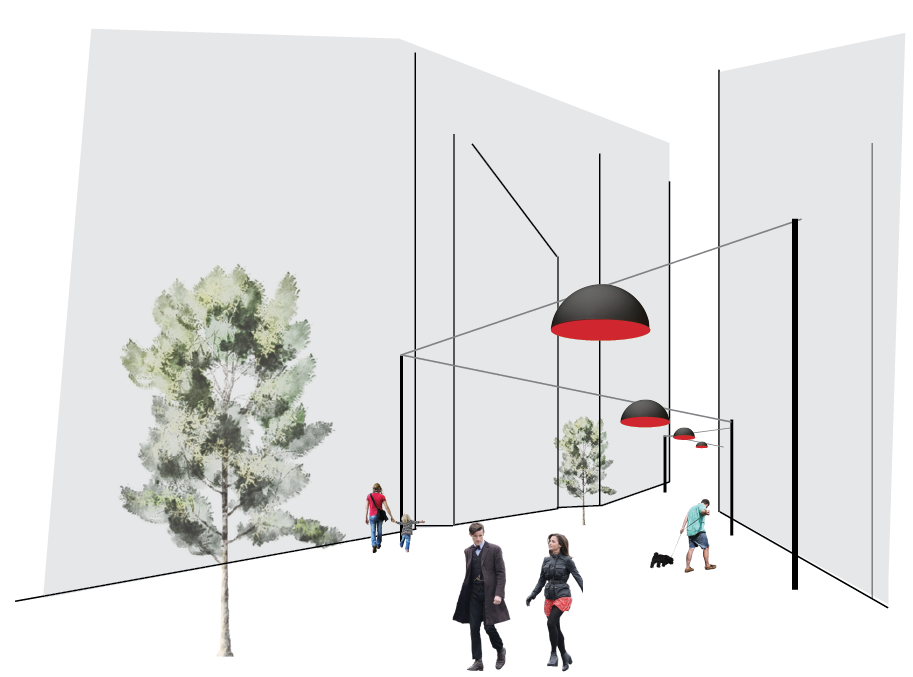














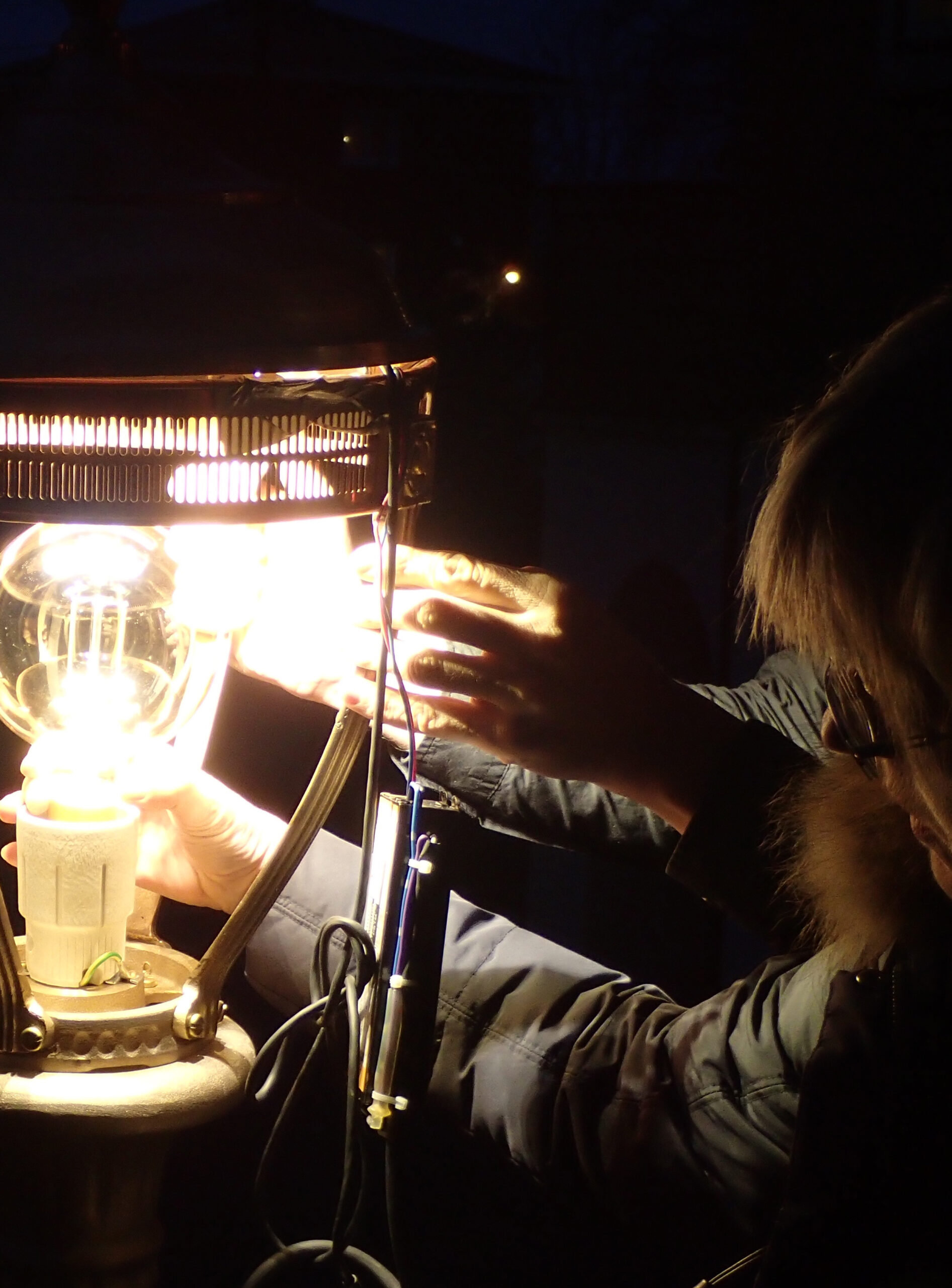
At Zenisk, sustainability is not merely considered a box to tick—instead, it is regarded as a core value that is implemented across all lighting design projects.
This is achieved not only through concrete actions but also through a uniquely developed approach, as well as a refined process and method.
Moreover, continuous efforts are made to innovate and improve practices to ensure that sustainability is kept at the forefront of everything that is done.
Furthermore, we pledge for all our lighting design projects to be circular and carbon-neutral by 2030.

Want to bring lighting design to the table for a discussion?
We offer many subject-specific presentations and workshops, both in person and online. Whether you’re interested in sustainable lighting design or innovative techniques for urban spaces, we have a range of options for you. Moreover, our workshops are designed to be interactive and informative, ensuring that you get the most value.
Here are some of the topics we cover:
Sustainable lighting for wellbeing in architecture.
Additionally, sustainable outdoor lighting design for public spaces.
Lighting Masterplans in the North, specifically focusing on unique regional challenges.
Furthermore, temporary and winter lighting in the North, perfect for understanding seasonal dynamics.
Let’s explore together how lighting design can enhance our spaces and communities.
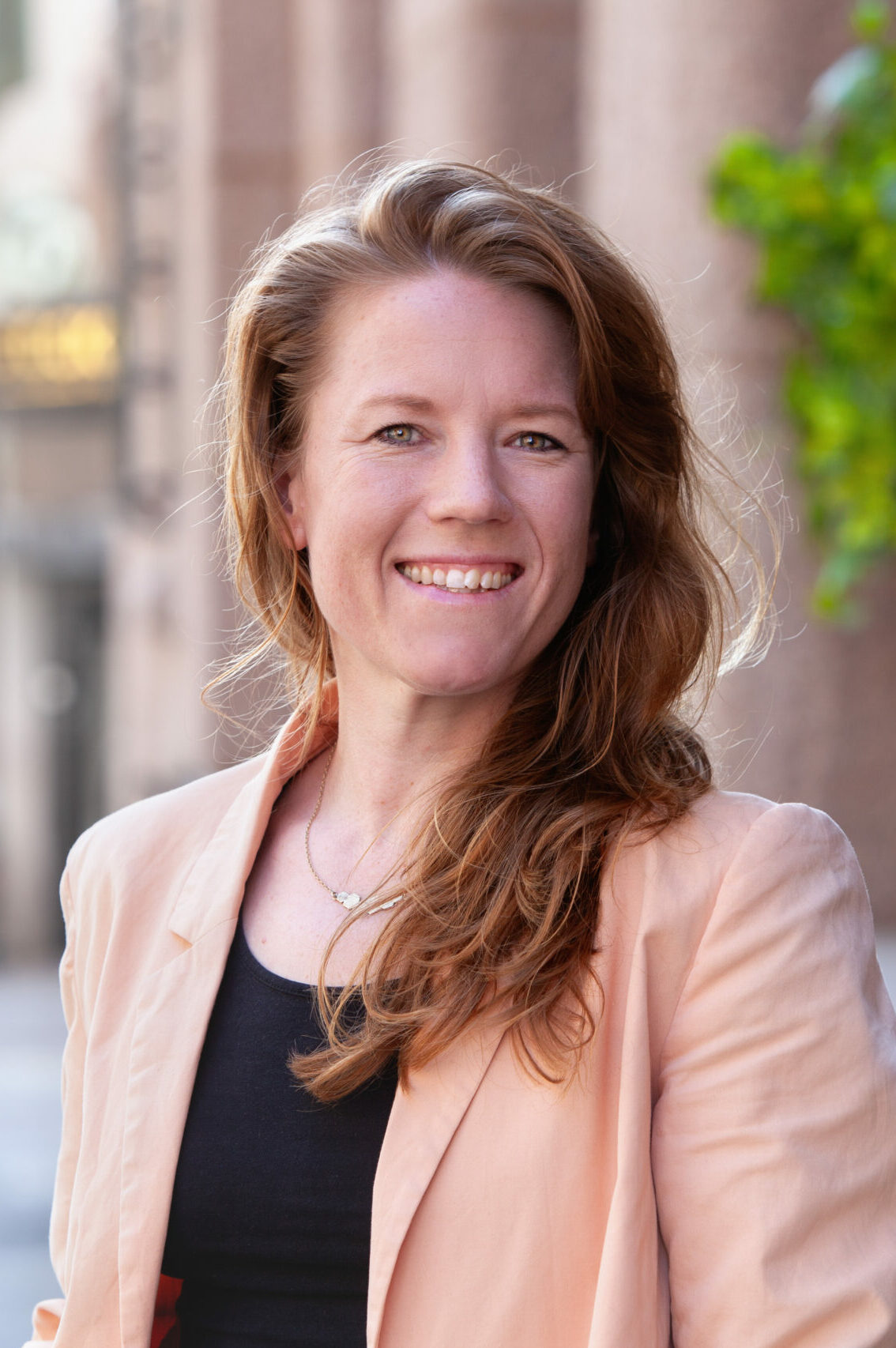
whether you are a city, an architect, a developer or private person we would be happy to hear from you and have a chat about your project.
Thea Collett, Chief Operating Officer & Lighting Designer
Les nyhetsbrevet vårt og få med deg siste nytt fra Zenisk!
Ikke noe spam, vi sender kun en håndfull i året.
ZENISK AS,
Dronningens Gate 22
3rd floor, 0154 Oslo. Norway
Member of The Lighting Platform
Part of INTEC / INSTALCO
