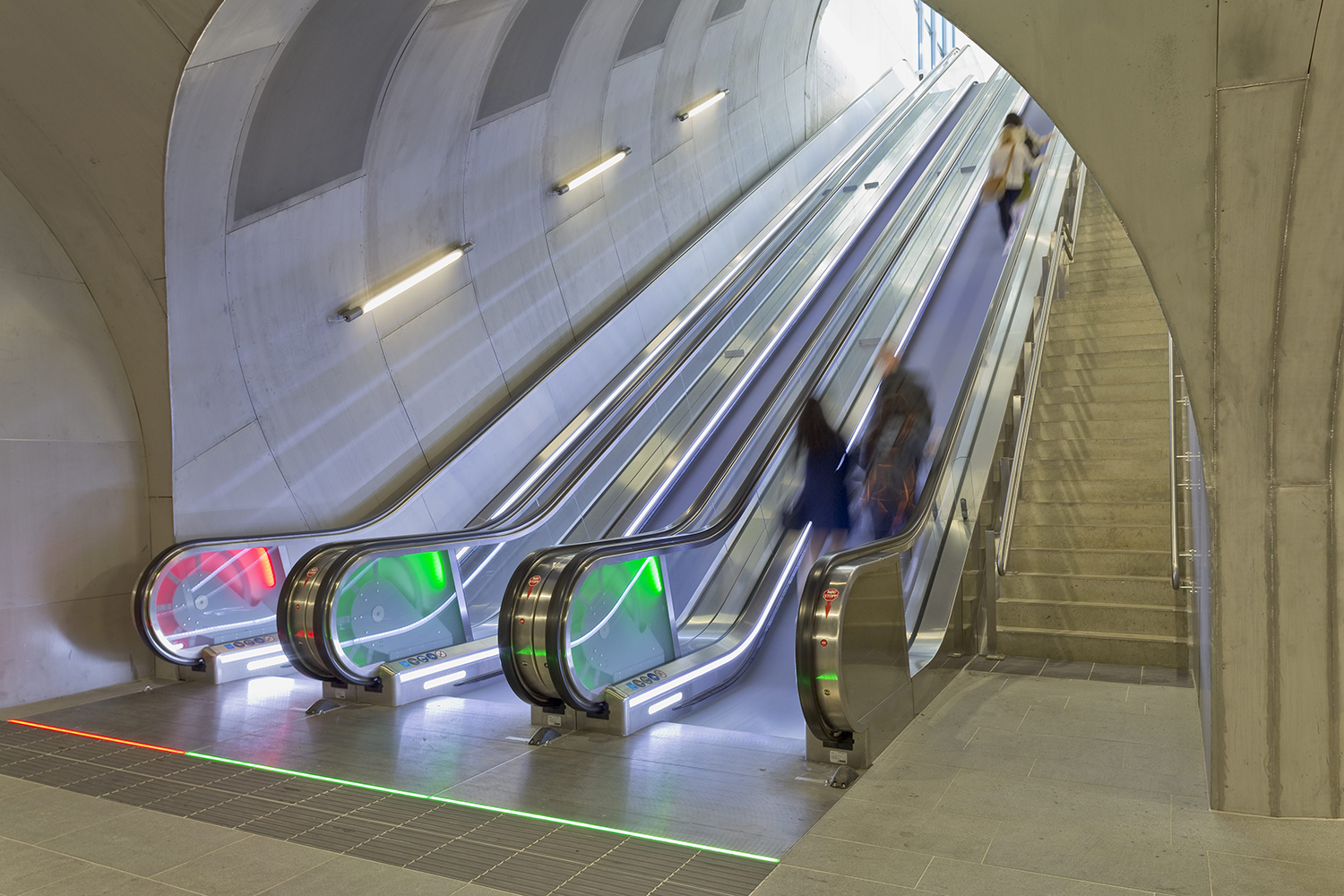
The lighting concept for Queen Eufemia’s Gate puts the soft road users at the top of the hierarchy. Light increases at pedestrian crossing when pedestrians get the green light. Trees, sidewalks and tram stops have their own lighting.
ABOUT: Løren Metro Station will be completed in 2016 and will serve the new “Lørenbyen” residential city development in Oslo. The station is part of the new metro line connecting the Grorud line with the Circle line and will be located between Sinsen and Økern metro stations. The station is expected to serve 6000 passengers a day, and will be one of the 10 largest metro stations in Oslo. The station hall is 27 m beneath the ground and it is accessed through two entrances by a number of escalators, stairs and elevators.
LIGHT: In close collaboration with the architect team ZENISK created individual and integrated lighting solutions for all public zones entrances, escalator, tunnel vaults and plattforms. The design is based on an overall concept which enhances materiality (stainless steel), comprehension of space, direction and safety.
Read More
…
Client:
Sporveien
ARK:
Arne Henriksen arkitekter /MDA
RIE:
Electronova
RIB:
Aas-Jacobsen
Sign up to our mailing list to get the latest news!
Not spammy, we send only a handful of them a year.
Privacy policy | © 2025
| Cookie | Duration | Description |
|---|---|---|
| cookielawinfo-checkbox-analytics | 11 months | This cookie is set by GDPR Cookie Consent plugin. The cookie is used to store the user consent for the cookies in the category "Analytics". |
| cookielawinfo-checkbox-functional | 11 months | The cookie is set by GDPR cookie consent to record the user consent for the cookies in the category "Functional". |
| cookielawinfo-checkbox-necessary | 11 months | This cookie is set by GDPR Cookie Consent plugin. The cookies is used to store the user consent for the cookies in the category "Necessary". |
| cookielawinfo-checkbox-others | 11 months | This cookie is set by GDPR Cookie Consent plugin. The cookie is used to store the user consent for the cookies in the category "Other. |
| cookielawinfo-checkbox-performance | 11 months | This cookie is set by GDPR Cookie Consent plugin. The cookie is used to store the user consent for the cookies in the category "Performance". |
| viewed_cookie_policy | 11 months | The cookie is set by the GDPR Cookie Consent plugin and is used to store whether or not user has consented to the use of cookies. It does not store any personal data. |