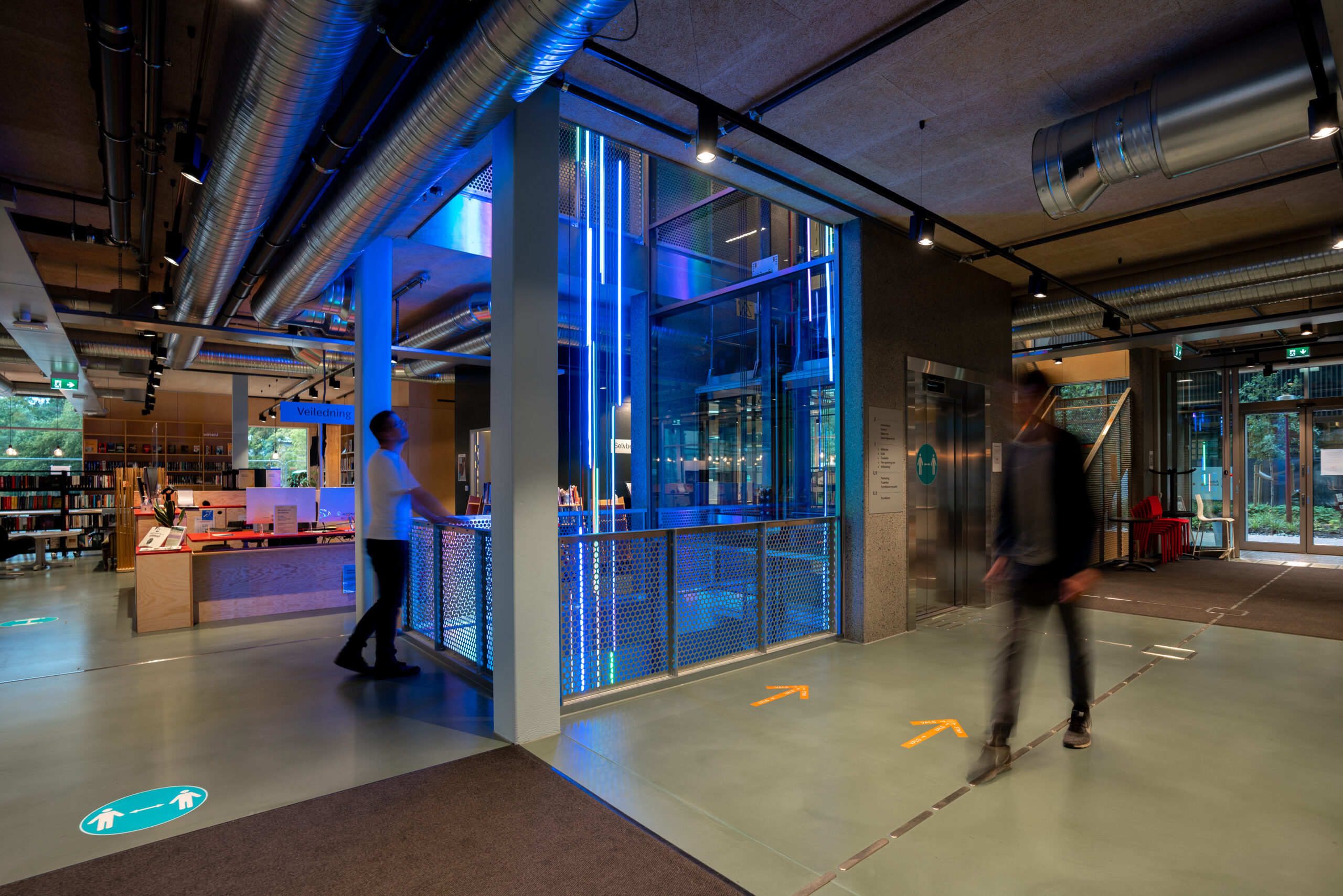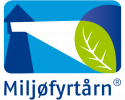
ABOUT: Asker municipality has gathered health services, cultural hall, café and library under one roof. The idea behind the residents’ squares is that they will make it easier for residents to get in touch with the municipality and make it easier for everyone who wants to contribute to their local environment.
LIGHT: The signal effect is that you can easily see the inhabitants’ square with a good feeling and a clear identity. The architecture invites to an experience created in 3 layers that visually enhances and explains the building.
Read More
These are glass facades, rooms, shafts along the elevator in the building’s core.
Layer 1: Decorative lighting in windows and glass facades.
Layer 2: Shielded focusable functional lighting from rails.
Layer 3: A dynamic light installation in the core of the building that runs through 3 floors. . To emphasize special events, the installation can be programmed with color and dynamics.
Client:
Asker municipality v / Ingunn ramsfjell and Tanberg Eiendom AS
ARK:
Vigsnæs + Kossberg + + Architects by Elisa Grindland
Contractor:
Strøm Gundersen ASIngeniør
RIE:
Heiberg and Tveter
Installer:
Abicon
Supplier:
Fagerhult, Nordtronic, Luxia, Bright
Photo:
Tomasz Majewski
Sign up to our mailing list to get the latest news!
Not spammy, we send only a handful of them a year.
ZENISK AS,
Dronningens Gate 22
3rd floor, 0154 Oslo. Norway
Member of The Lighting Platform
Part of INTEC / INSTALCO

| Cookie | Duration | Description |
|---|---|---|
| cookielawinfo-checkbox-analytics | 11 months | This cookie is set by GDPR Cookie Consent plugin. The cookie is used to store the user consent for the cookies in the category "Analytics". |
| cookielawinfo-checkbox-functional | 11 months | The cookie is set by GDPR cookie consent to record the user consent for the cookies in the category "Functional". |
| cookielawinfo-checkbox-necessary | 11 months | This cookie is set by GDPR Cookie Consent plugin. The cookies is used to store the user consent for the cookies in the category "Necessary". |
| cookielawinfo-checkbox-others | 11 months | This cookie is set by GDPR Cookie Consent plugin. The cookie is used to store the user consent for the cookies in the category "Other. |
| cookielawinfo-checkbox-performance | 11 months | This cookie is set by GDPR Cookie Consent plugin. The cookie is used to store the user consent for the cookies in the category "Performance". |
| viewed_cookie_policy | 11 months | The cookie is set by the GDPR Cookie Consent plugin and is used to store whether or not user has consented to the use of cookies. It does not store any personal data. |